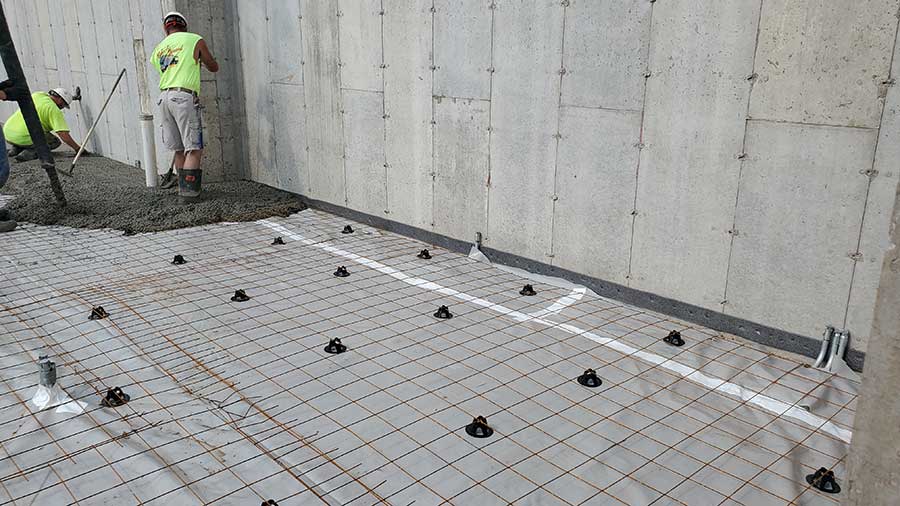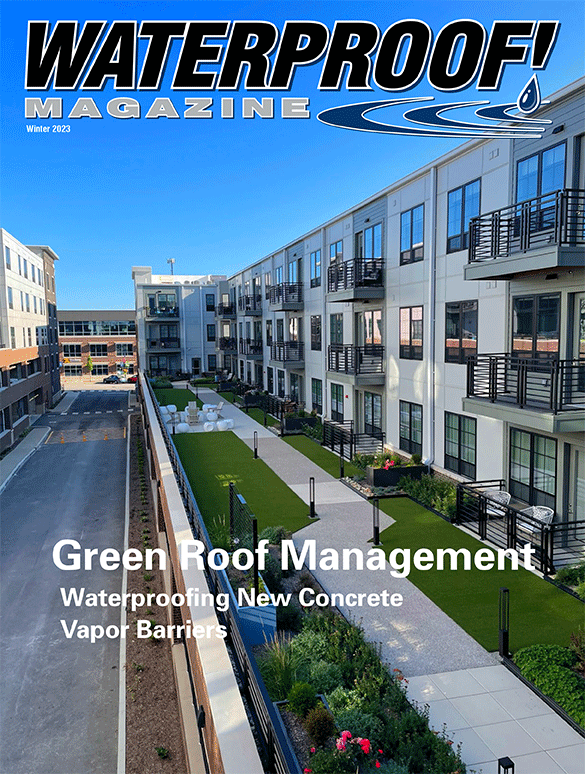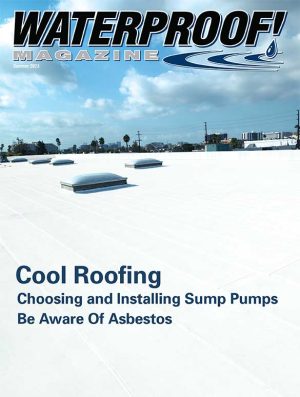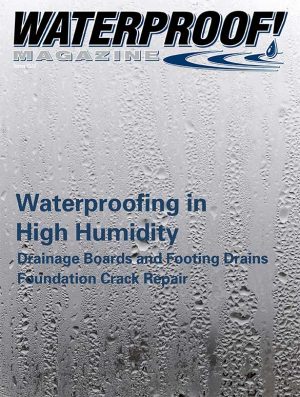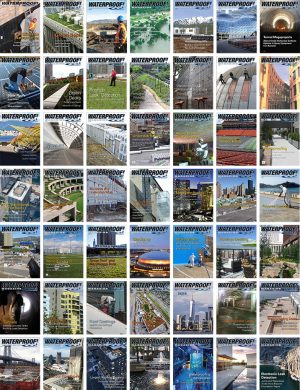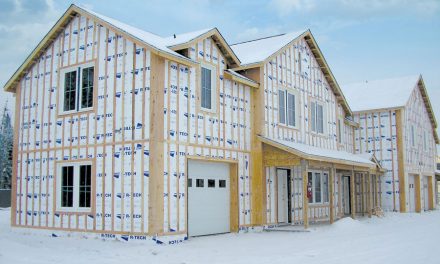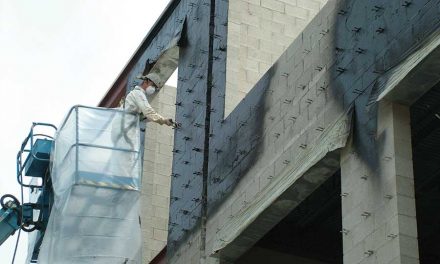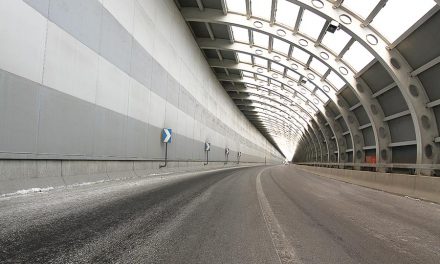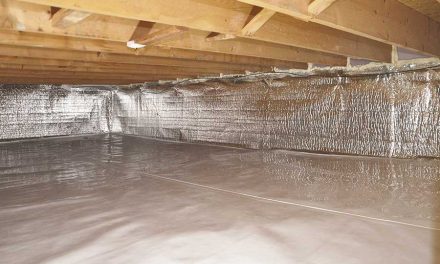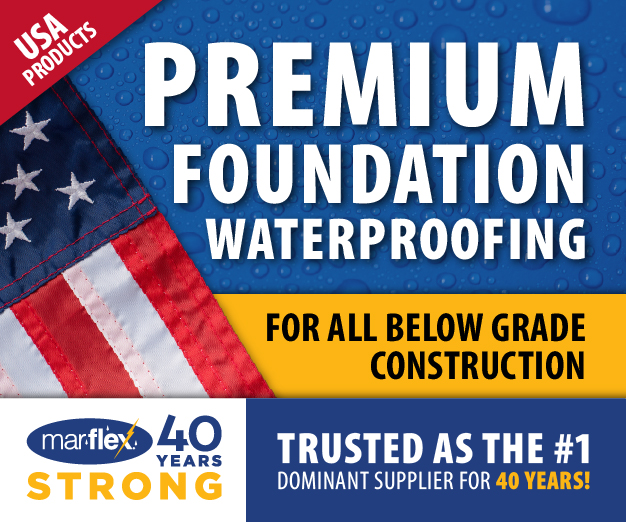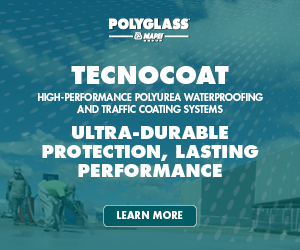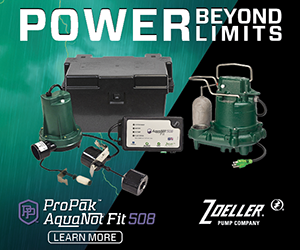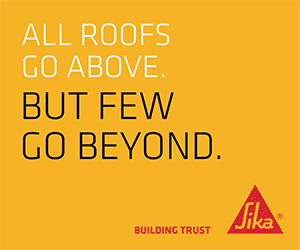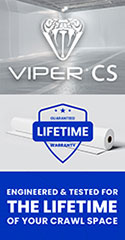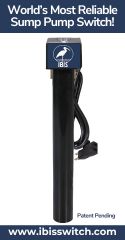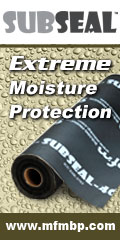By Vanessa Salvia
Viper II 10-mil Class A vapor barrier being installed for a new city hall building in Wisconsin. The barrier was sealed to the foundation wall at the height of the concrete slab prior to concrete placement.
Vapor barriers are a moisture control strategy that is crucial for just about any home in any environment. These systems go by various names. Sometimes they are called vapor barriers, sometimes vapor retarders, and also vapor diffusion retarders. These barriers have a simple definition according to the Energy.gov website: a material that reduces the rate at which water vapor can move through a material.
Vapor Barrier Types
The rate at which vapor can move through a material is measurable and is referred to in units known as permeability or “perms.” Often, the material is a polyethylene sheet or some sort of rubber membrane, but the material can vary. There are also different classes of material depending on their perm rating. Class II vapor retarders have a perm between 0.1 and 1.0. These can be asphalt or bitumen coated papers. Class III vapor retarders have perms between 1.0 and 10. These materials are gypsum board, house wrap, asphalt coated paper, concrete block or brick, and cellulose insulation. Vapor barriers can be used in any part of the home, from the crawlspaces or basements to slab-on-grade foundations and floors, to ceilings and walls. Perm ratings below 0.1 are often classified as impermeable, 0.1 to 1.0 are semi-impermeable, 1.0 to 10 are semi-permeable, and greater than 10 is considered permeable. “To take it a step further, when dealing with underslab vapor retarders and barriers, our industry considers vapor retarders to be <0.1 perm and >0.01 perms.,” explains Dario Lamberti, the general manager of the Engineered Films Division of ISI Building Products in Peoria, Illinois. “Materials with perm ratings <0.01 are considered vapor barriers.”
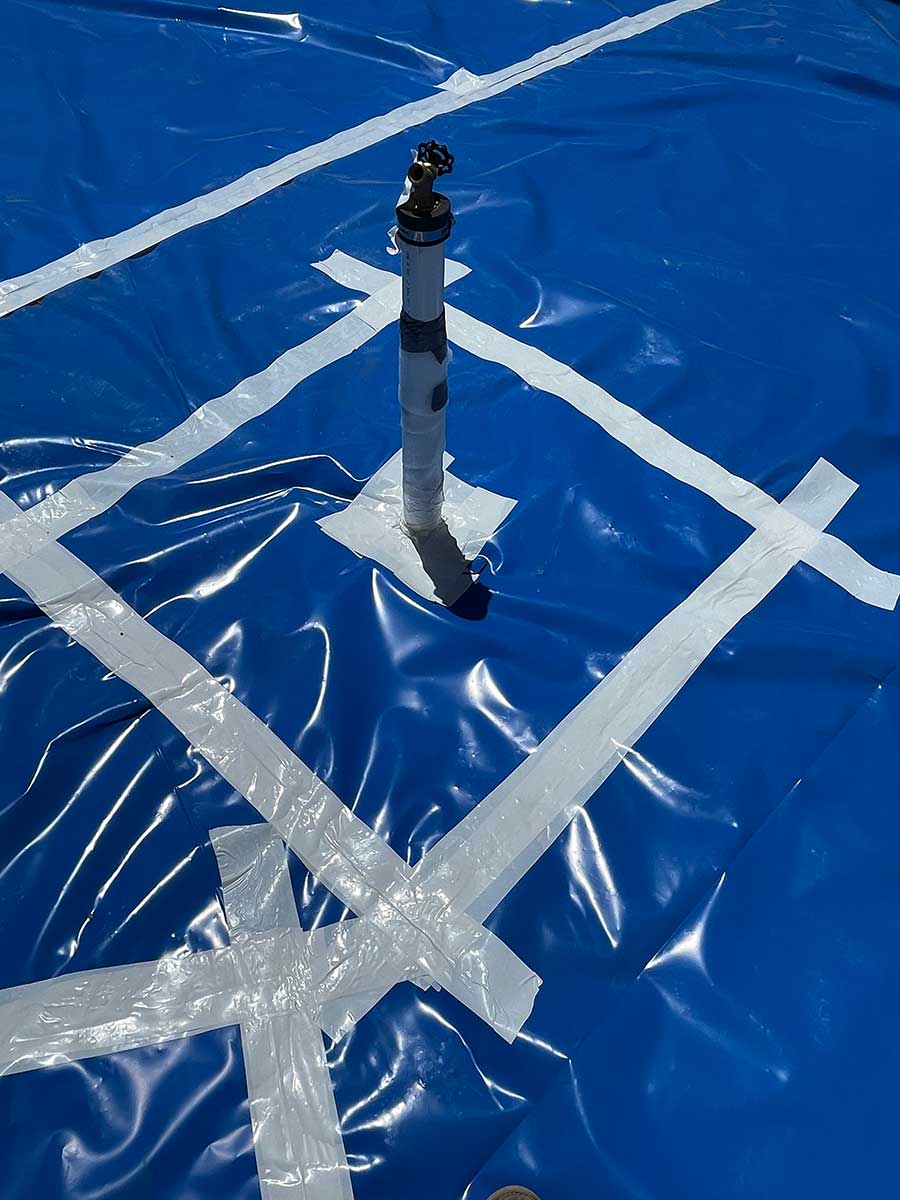
Image shows a pipe penetration detail using fabricated Viper II 15-mil Class A vapor barrier as a pipe boot on a Salvation Army project in California. Penetration and boot are sealed using Viper Vapor Tape. Photos courtesy of ISI Building Products
Water vapor travels from areas of high pressure to low pressure seeking equilibrium. So underneath the concrete slab is a lot of moisture. Within the house is less moisture, so the interior of the building naturally draws moisture through the porous concrete. In a typical home, crawlspace barriers can be large plastic sheets that cover the dirt underneath the home. The barrier keeps moisture from the earth and air from entering the home or building to avoid causing mold, mildew, and rot. Vapor barriers are not the same as air barriers. Yes, air does hold moisture in vapor form. Air and vapor barriers both stop the movement of vapor. However, only an air barrier prevents airflow. Above- and below-grade walls both require an air barrier. Using a vapor barrier on the interior side of framed walls may or may not be needed, depending on the climate.
Part of the confusion about these products is the interchangeable names that are used. “House wraps are commonly referred to as weather-resistive barriers or air barriers, but most house wraps are vapor permeable,” says Lamberti. “On the other hand, a properly sealed polyethylene vapor retarder installed in a closed and conditioned crawlspace can be considered both a vapor retarder and air barrier.”
As you might imagine, it is important for the vapor barrier to be as continuous as possible. If there are gaps, tears, or punctures, it will not be effective in stopping the movement of vapor.
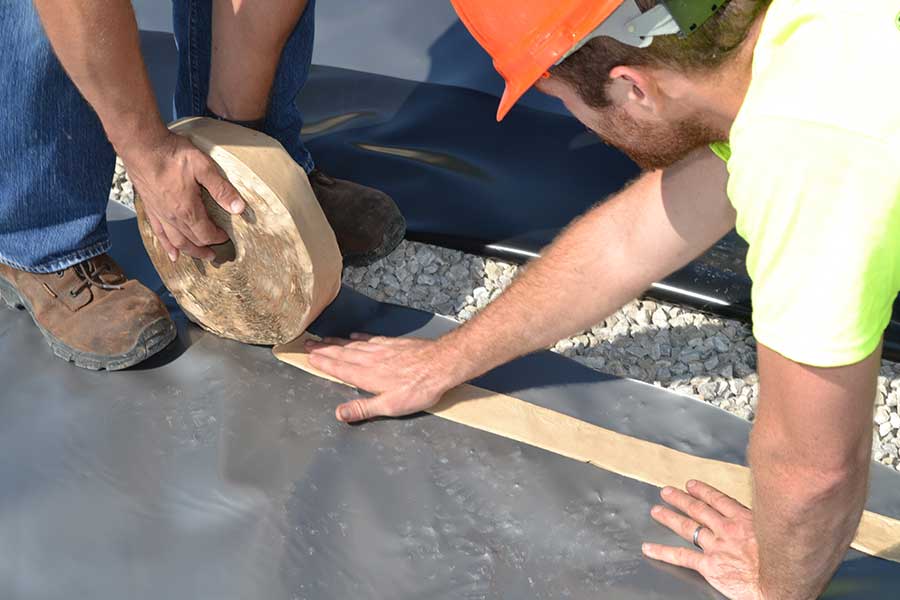
Viper Double Bond Tape is used to seal overlapping layers of Viper Venom Barrier 20-mil soil gas/vapor barrier.
Vapor barriers can’t be used alone in a wall assembly. An air gap along with the barrier is crucial. When warm air passes through walls, the moisture condenses out of it. This means that a vapor barrier needs to be placed on the warm side of the insulation to stop warm, moist air from condensing on a cold surface inside the wall. In cold climates, where the outside air moving into the home is colder, the vapor barrier should be on the inside of the insulation. In climates where the outdoor air is usually warmer, the vapor barrier should be installed on the outside of the insulation.
Architect-specified
Most of the time, the architect will specify the type of barrier they want used on the project. They will have wall systems already spec’d out and know that based on the material they are calling for in the wall — whether that be a sandwich of gypsum boards and studs, or a more complex assembly of gypsum panels, studs, insulation, and air space — they will advise the builder what to use. In order to make the assembly as continuous as possible, builders can use transition strips if they are connecting material of different manufacturers. These are generally peel and stick membranes.
Figuring out how to use vapor barriers and air barriers and in what configuration is confusing for most people, even at times for the architects who specify the systems. When you install barriers incorrectly, you create a situation that will allow vapor to penetrate the wall assembly causing condensation and trapping moisture inside the wall’s internal structure. This can present a major problem, creating mold and mildew.
Code Changes
In years past, low-VOC adhesive formulations began replacing solvent-based adhesives that were commonly used to glue flooring systems down onto a concrete slab. Lamberti says the issue was due to VOCs and off-gassing of those solvent-based adhesives. “There was a voluntary agreement between the EPA and adhesive manufacturers to adapt uses from solvent- to water-based adhesives,” Lamberti says. “But when you introduce moisture and alkalies from concrete into the water-based adhesives, you get some re-emulsification of the adhesives, which causes flooring failures and costly fixes to any system that has a flooring glued down on top of the concrete.” Lamberti says that historically, clear plastic 6-, 8-, or 10-mil Visqueen had been used, but the industry advanced from there to create high-performing, long-lasting materials that would protect the finished floor system from moisture coming through the concrete slab.
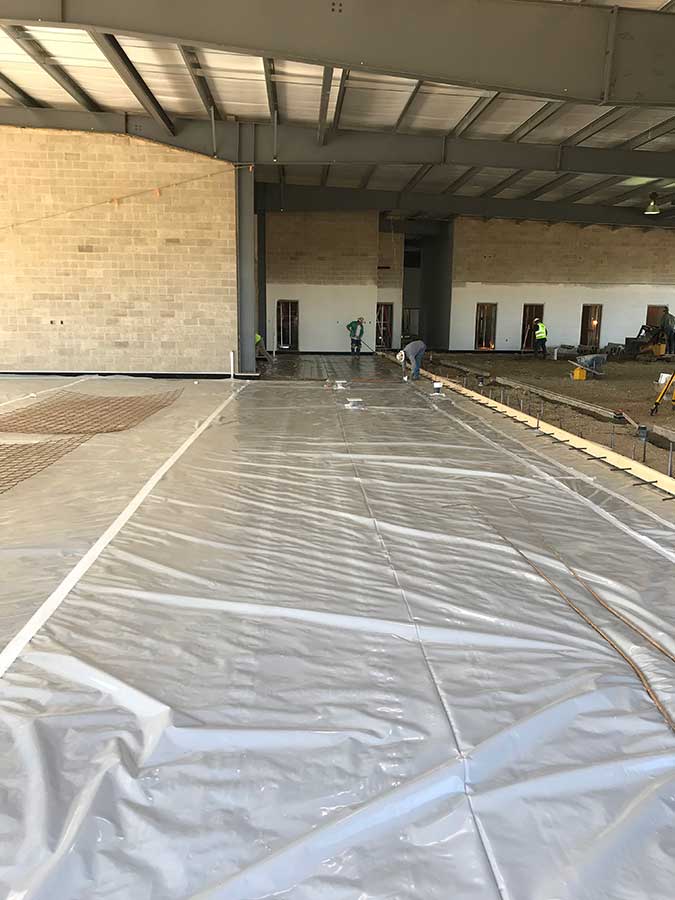
This image shows the installer taping the 6-inch overlapped seam of Viper II 10-mil Class A vapor barrier with Viper Vapor Tape at a new car dealership in Illinois.
In order to stop the moisture from entering the home from the underslab area, either the first barrier or the last barrier must be completely impermeable. “You want to have that water vapor transmission rate, or permeability of the material, on the lower end at the first point of interaction with the water vapor,” Lamberti says. “So the water vapor is going to travel through the soil as it seeks equilibrium. And as it hits the high-performance underslab vapor barrier, you’re stopping its movement at the source as long as that sheet has a lower permeability than anything above it.”
Recently, the international residential code has adopted similar practices. As of 2021, they changed the flooring section of the residential building code from a 6-mil poly-sheeting material to a minimum 10-mil ASTM 1745 Class A product. Lamberti says the codemakers heard from the industry and decided that the cost impact to upgrade this standard is very minimal compared to the advantages that homeowners will receive from it. “In a lot of new construction, the homeowners may not necessarily have a finished flooring system in mind,” Lamberti says. “Introducing this change into the residential building code will help down the road, regardless of what’s going to happen immediately, in case someone wants to put a floor down or wants to add carpet or whatever it may be, having a barrier there from the get-go instead of trying to combat serious issues after the fact is the reasoning behind this change.”
ASTM Standards
Luckily, there is no need to guess how all of the different materials perform. The ASTM E 1745 standard is specific to underslab vapor barriers. This standard has a Class A, Class B, and Class C ranking system. Within each classification, materials have to be tested for water vapor transmission, tensile strength, and puncture resistance. The water vapor transmission rate for all three classifications is set at 0.1 perm or less, with the remaining differences between the classes contingent upon puncture resistance and tensile strength. Class A materials have a higher requirement for puncture resistance and tensile strength.
“What we have been promoting as an industry and as a manufacturer is the Class A materials, so all architectural specifications typically require an ASTM E 1745 Class A vapor retarder to be placed underneath the concrete slab,” Lamberti says. “That’s become common practice.”
Lamberti says brownfield redevelopment is becoming more common, and Class A soil gas barriers work well for that usage. Those sites are old manufacturing facilities, gas stations, dry cleaners, or other similar types of environments where the soil may be contaminated but the land is being reclaimed and rehabilitated for use.
Stopping Soil Gases
ISI’s Viper Venom barrier is their most advanced Class A vapor barrier. It utilizes a very thin internal layer of ethylene vinyl alcohol. EVOH is used heavily in food and packaging to prevent oxygen from penetrating the protective plastic film. “It does the same thing with soil gas, and it is very resistant to soil chemicals, primarily chlorinated solvents and hydrocarbons are going to be the typical chemicals that you would find in some of these brownfield sites,” Lamberti explains.
EVOH products are usually only available in 20 mil thicknesses or greater. This is because the EVOH layer has poor puncture-resistance and tensile strength, so it must be surrounded by other stronger layers. “A 20-mil multi-layer film with a thin layer of EVOH creates an excellent soil gas barrier product,” he says.
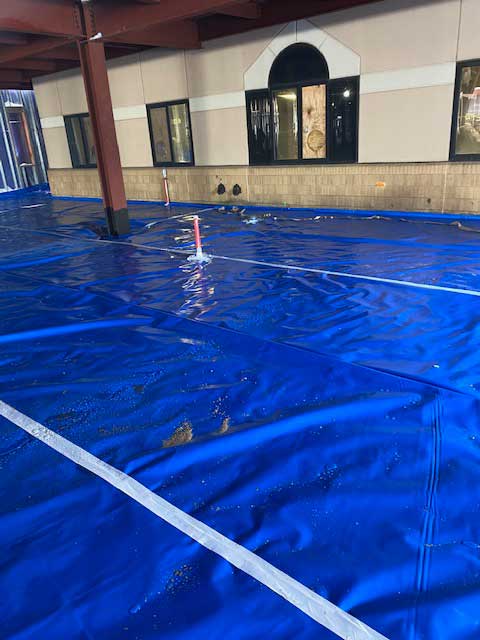
Image shows Viper II 15-mil Class A vapor barrier overlapped a minimum of 6 inches and sealed using Viper Vapor Tape at a senior living facility in California.
High-performance Manufacturing
As mentioned before, Visqueen (a brand name) was the standard plastic sheeting that was used for many years prior to new industry innovations. Some plastic sheeting is made in a single layer through an extrusion process, and often using recycled reprocessed resin. Lamberti says ISI manufactures sheeting with a minimum of three layers, also known as a co-extrusion process. “We use all 100% virgin resin,” he says. “Because we manufacture in layers we can really fine-tune the formulation of the film. We can get the puncture resistance and tensile strength we need and still meet the water vapor transmission. The virgin resin helps with the longevity of the film over time.”
The Bottom Line
Whether you are protecting the interior of your home or designing a warehouse that needs a floor that will protect whatever merchandise is stacked on it, a vapor barrier is crucial. The right barrier used in the right way will protect the finished flooring and whatever is stored on top of it in a building or home. Concrete might seem very solid, but it is actually very porous and easily draws water through it. That water needs to be stopped at the source.
Winter 2023 Back Issue
$4.95
Waterproofing New Concrete
Vapor Barriers and Underslab Solutions
Managing Weight & Water In a Green Roof
AVAILABLE AS DIGITAL DOWNLOAD ONLY
Description
Description
Waterproofing New Concrete
By Vanessa Salvia
There are a lot of different ideas out there about how to approach waterproofing new or green concrete. Add in different concrete mixes, slumps, temperatures, and products, and there are a lot of variables.
Vapor Barriers and Underslab Solutions
By Vanessa Salvia
Vapor barriers are a moisture control strategy that is crucial for just about any home in any environment. These systems go by various names but they all reduce the rate at which water vapor can move through a material.
Managing Weight & Water In a Green Roof
By Vanessa Salvia
It is clear that a roof can have more value than just being used as a place to spread out air conditioning units. There are a few different types of green roofs. Factors that can vary include the roof’s thickness, weight, and the expected maintenance of the plants.
Additional Info
Additional information
| Magazine Format | Digital Download Magazine, Print Mailed Magazine |
|---|

