By Amir Hassan, M.Sc., P.E., P.Eng.
These open-to-the-elements structures need precautions.
It’s hard to imagine any urban setting without parking garages. Given the limited availability of usable areas in busy cities, parking structures efficiently provide stalls for vehicles in airports, train stations, bus stations, commercial buildings, hospitals, and malls. Those structures are commonly built using cast-in-place, precast concrete, post-tensioned concrete, structural steel, even engineered lumber, or a combination of these systems. Structural parking decks consist typically of reinforced concrete slabs over precast supporting units. The slabs’ initial slopes and their structural deflections are important to direct the water toward the drains as per the water management plan.
Parking decks are costly to build, repair, and replace. To have a durable deck, water management is vital. Designing, installing, then testing waterproofing systems are the keys to diverting water away from the structural elements. Water is the major cause of concrete deterioration and steel rusting. The waterproofing layer can be placed on the top of the deck system where it’s easy to inspect and repair; however, the layer is not protected from pedestrian and vehicular traffic.
Therefore, the preferable approach in parking garages is to use a protected waterproofing membrane. As the name implies, the membrane will be protected from the traffic, and that will extend the service life of the deck. Nonetheless, the limited accessibility will make the assembly hard and expensive to maintain. Loose-laid membrane can be applied; however, the most common application of deck membrane is full adhesion.
The adhered system can be achieved by cold, hot, or sheet applications. With some challenges with maintaining thicknesses and quality of the installed membrane using cold and hot applications, rolling out premanufactured rubberized-asphalt membrane is the most common application. The sheet membrane has many joints that may leak water if they are not done tightly. Creating a continuous plane throughout the deck—especially around penetrations—is essential for water-tightness.
Flashing and pressure bars are used to maintain membrane continuity at terminations. Cracks plus expansion and construction joints in decks require special attention and considerations. The structural behavior of the floor slab, including deflection values and locations, affects the performance of the waterproofing system.
The typical parking deck comprises a waterproofing membrane adhered onto the top of structural slab, drainage grid and wearing course (Figure 1). This assembly works like a rain-screen exterior wall as most of the water trenches over the wearing surface, while some water, which finds its way onto the waterproofing membrane, would move towards drains through the drainage grid. Therefore, the topping acts as a membrane protector and water shedding layer—just like siding on walls. Other layers can be added, such as protection boards, insulation, and slip sheets, to improve the overall performance and durability.
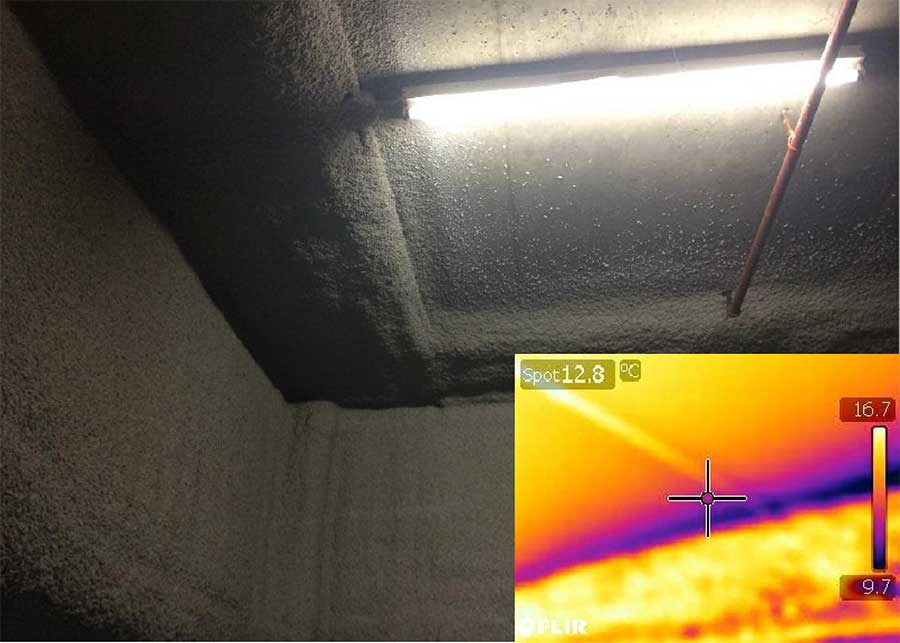
Closed-cell foam insulation on bottom surface of concrete slab – Inset Photo: Thermographic scan showing the cold surface in blue due to the lack of exterior insulation
An insulation layer within a deck assembly is crucial when it separates two spaces with a wide difference in temperature. That case can exist between a parking floor and air-conditioned/heated living space. Similarly, the lack of insulation (thermal barrier) below a plaza deck and above-heated parking space in cold climates can cause condensation issues on the exposed bottom surface of the concrete deck. In contrast to a parking deck that separates two parking floors, a plaza deck is a supported slab that provides green-scape and tree planters in addition to pedestrian vehicle loads over an occupied space.
Unlike fully shielded buildings, parking garages are open to the elements; therefore, concrete surfaces are more prone to deterioration, such as spalling, scaling, cracking, and delamination. Parking structures are also subjected to dynamic loading conditions and destructive chemical attacks from de-icing materials in addition to mechanical abrasions from cleaning and snow-removing equipment.
Functional maintenance and repair programs are very important to save the structure. In general, a full comprehensive condition review must be conducted by a structural engineer with experience in concrete restoration repair and waterproofing technology every five years or when there are signs of structural and performance issues.
Keeping water drained-away from the deck will increase its service life, as sitting water rapidly deteriorates the deck components, such as waterproofing membranes and concrete slabs. Also, water within the assembly causes extra damage by producing freezing and thawing cycles in cold climates. Maintaining a minimum slope of 2% (1/4 inch per foot) at the topping (for surface flow) and at deck slab (for sub-surface flow) is essential to direct water towards the highly recommended two-stage drains (Figure 2). Considerations should be given to the effects of structural deflections and building settlements on the magnitudes of slope.
The installation quality of the waterproofing membrane is as important as the selection and design of the waterproofing system, as the integrity and continuity of the membrane are paramount to the performance and durability of parking deck systems. Hiring a third-party reviewer to inspect installation and test the system can be very beneficial — especially before adding additional layers and the wearing course. Visual reviews, as part of the quality control program, should be conducted frequently. Testing can be employed as a quality assurance measure.
Flood testing using ASTM D5957-98 “Standard Guide for Flood Testing Horizontal Waterproofing Installations” is a good method to verify the continuity of the waterproofing membrane. This test suits parking decks since they mostly have a slope of no greater than 2% with a waterproofing membrane that can be liquid-applied, adhered, or loose-laid sheets. Testing is performed for a minimum of 24 hours and a maximum of 72 hours when rainfall is not expected. If a failure happens, the tested floor will be drained, and the breach will be mended; then, the retest will be performed using the same conditions. Preparation work is required including installing containments assembly and plugging the drains with inflatable devices consisting of a rubber ball, draw chain and ring, and other standard plumbing fixtures.
As an alternative to flood testing, utilizing Electric Leak Detection (ELD) to test the integrity of the waterproofing membrane can be safe, fast, accurate, and economical. ASTM D7877-14 “Standard Guide for Electronic Methods for Detecting and Locating Leaks in Waterproof Membranes” describes standard procedures for using electrical-conductance-measurement methods to locate leaks in waterproof membranes. The method is very suited for a typical parking deck where the concrete deck acts as a conductor while the adhered membrane would be the insulator, so when there’s a hole in the membrane then a breach will be detected to determine the hole’s location ( Figure 3).
High-Voltage ELD is becoming more popular than the Low-Voltage ELD, because the latter needs a wet membrane and cannot test vertical surfaces. The insulation layer under the membrane and having drains can cause misreading of results. Those limitations can be overcome by applying some methods that some would consider impractical, such as installing electrically conductive primer or lightweight wire-grid under the membrane. Also, some waterproofing membranes such as Butyl and EPDM (Ethylene Propylene Diene Monomer) behave as conductors; therefore, ELD cannot be used on them.
Parking decks are harmfully affected by wear, abrasion, aggressive chemical agents, damaging environmental agents, extreme temperature variations, rough use, salt, and water intrusions; therefore, they require comprehensive maintenance programs. Ignoring a small water leakage into the assembly may lead to serious and costly structural deficiencies and to catastrophic failures in extreme cases. Preventive measures would increase the service life of parking structures and reduce disruptive and expensive repair. “Parking Facility Maintenance Manual,” a publication by the National Parking Association, is a great guide to extend the lifespan of parking garages through site-specific maintenance and repairs (Find that guide here: https://weareparking.org/store/viewproduct.aspx?id=5376933).

Amir Hassan, M.Sc., P.E., P.Eng.
Amir Hassan has more than 25 years of experience on complex projects for existing buildings (including historical and heritage buildings) and new construction in the Middle East, Europe, and North America. Amir frequently speaks and writes on roofing and building envelope topics. He’s the current president of Alberta Building Envelope Council North (www.abecnorth.org). Amir also holds the role of Subject Matter Expert in the field of Building Science with the Association of Professional Engineers and Geoscientists of Alberta (www.apega.ca). Reach him at amir.hassan@exp.com.
Spring 2022 Back Issue
$4.95
Waterproofing Agricultural Buildings
Protecting the Niagara Falls Pedestrian Deck
Hycrete Waterproofs Luxury Residential Tower
Integral Waterproofing With Crystalline Admixtures
Protecting Parking Deck Systems
AVAILABLE AS DIGITAL DOWNLOAD ONLY
Description
Description
Waterproofing Agricultural Buildings
By Vanessa Salvia
Farming is a low-profit, high-cost endeavor, so in many cases the farmers are thinking about where they can save money in the short term. But eventually, when agricultural buildings are left to the elements with no protection, they fail.
Protecting the Niagara Falls Pedestrian Deck
The Niagara Falls pedestrian deck and bridge is surely one of the wettest spots to be. The decking is removed each year and resealed with Thompson’s WaterSeal products to make them last.
Hycrete Waterproofs Luxury Residential Tower
The Atlas is the tallest residential tower in downtown Oakland, California. The tower is located next to a busy street, and because of this, membranes could not be used. Hycrete’s System W solved the problem.
Integral Waterproofing With Crystalline Admixtures
By Vanessa Salvia
Integral waterproofing protects concrete from within, and extends the lifespan of the concrete. Crystalline admixtures are absorbed into the concrete in the mix and then diffuse into it to form a chemical barrier that prevents water intrusion into the concrete and heals cracks that do form.
Protecting Parking Deck Systems
By Amir Hassan, MSc, PE, PEng
Parking systems are open-to-the-elements structures that need precautions because they are costly to build, repair, and replace. To have a durable deck, water management is vital.
Additional Info
Additional information
| Magazine Format | Digital Download Magazine, Print Mailed Magazine |
|---|

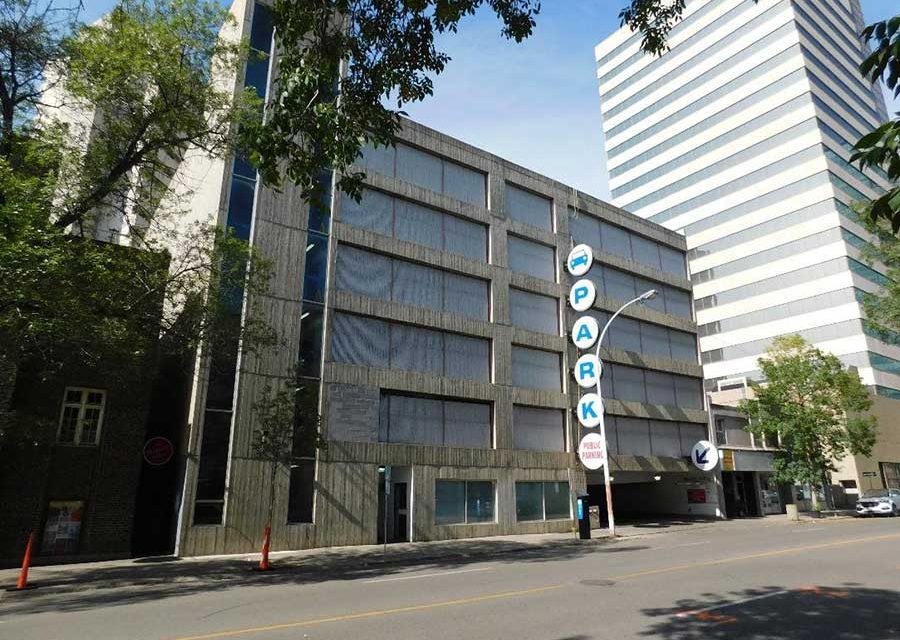
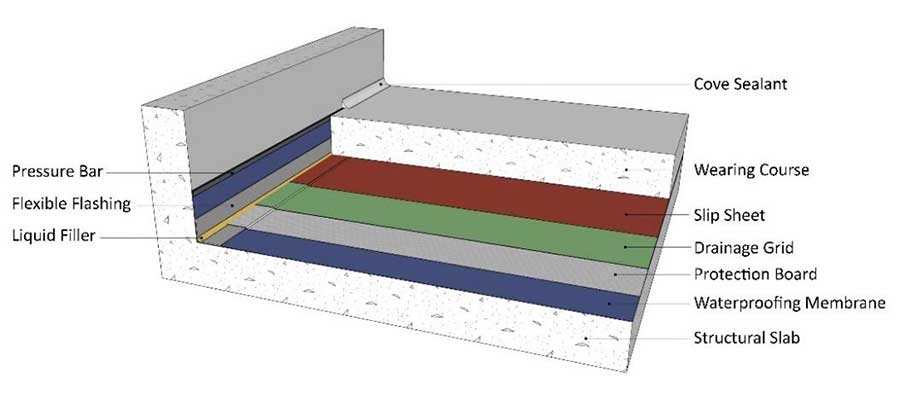
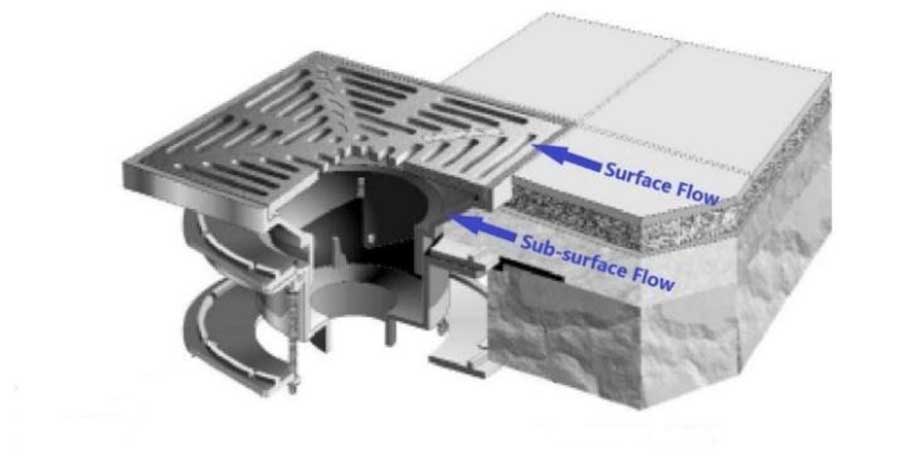
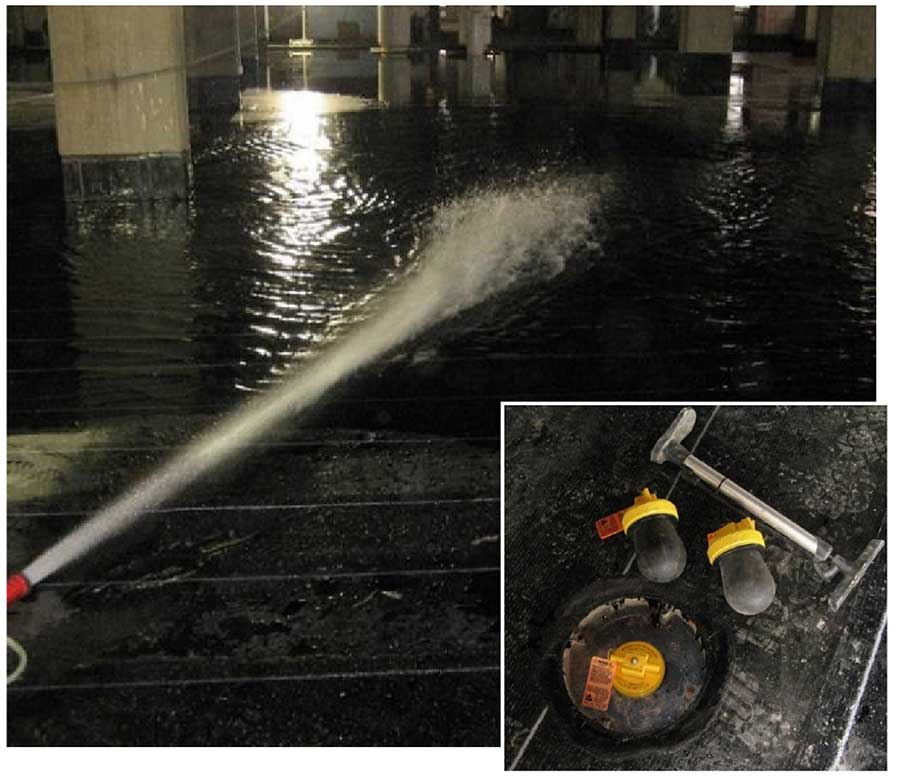
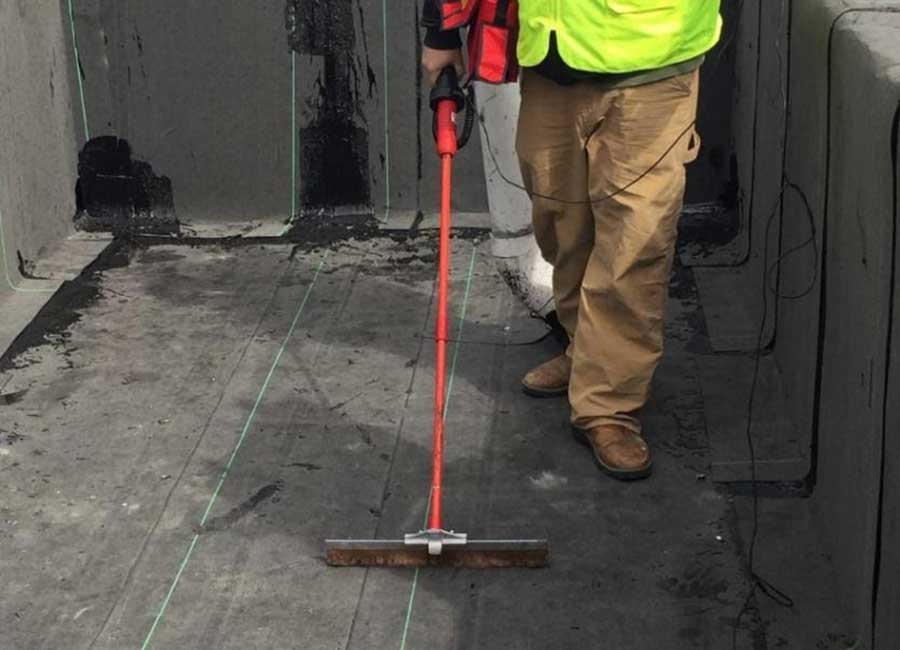
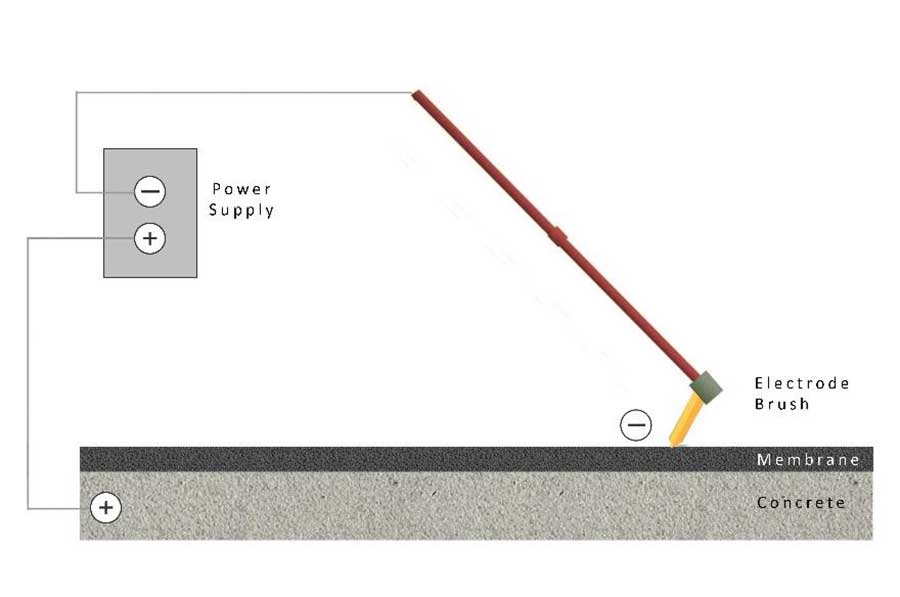
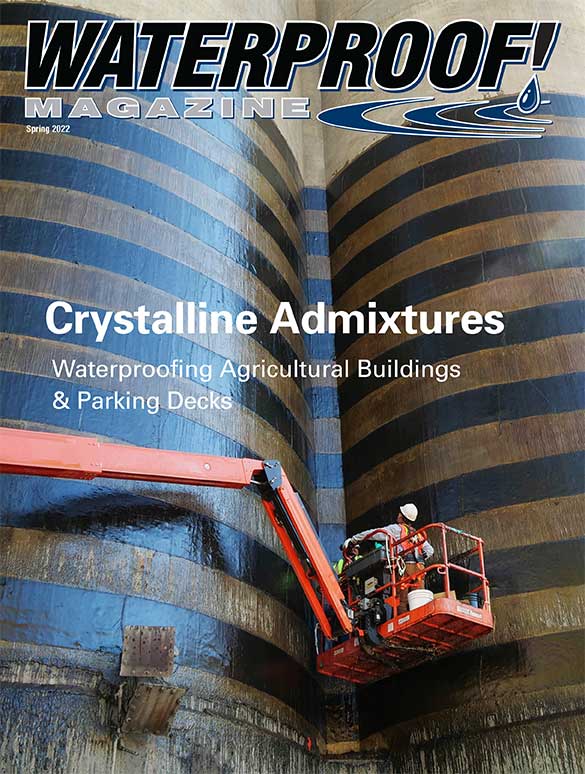
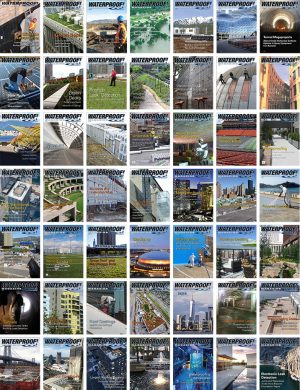
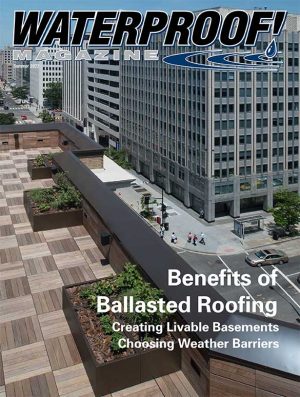
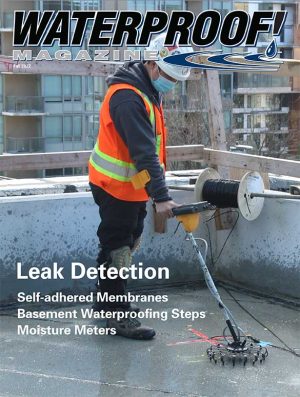

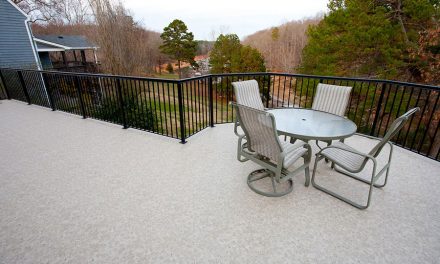
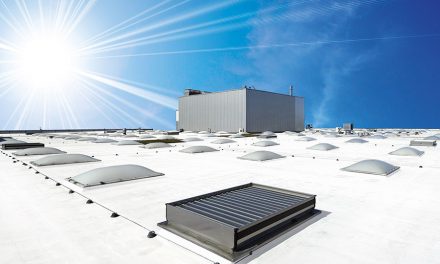
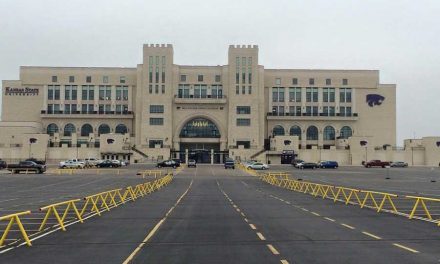
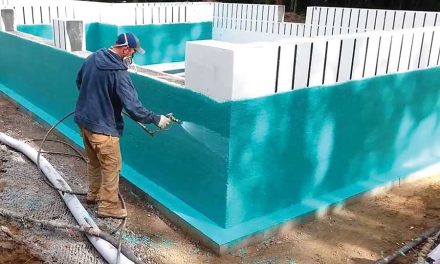
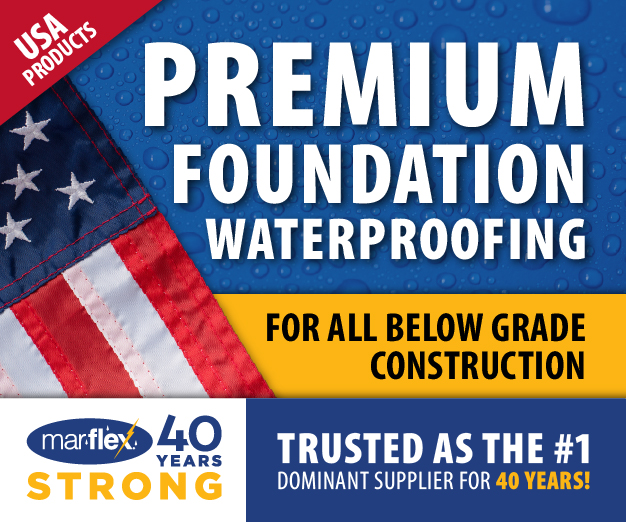



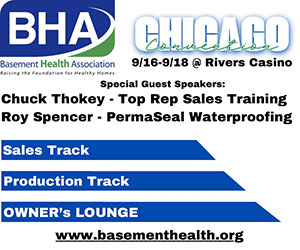

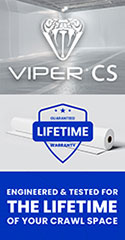
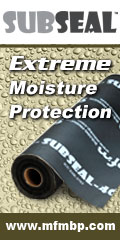


Dear Editor,
We have enjoyed reading Waterproof! Magazine for many years and find it to be one of the best publications for the construction industry and our personal favorite. We find the content to be credible and informative.
Recently we read an article in your Spring 2022 Edition entitled “Protecting Park Deck Systems.” Overall, there was some interesting information in the article, however, we were surprised to find incorrect information regarding Electronic Leak Detection (ELD). Some of the information in the article regarding ELD was outdated and inaccurate. Given that there has been so much confusion and misinformation about ELD, we would like to respectfully clarify some of the statements.
ASTM D7877 is the guideline for the four electronic testing methods which includes the low voltage scanning platform, low voltage vertical roller, low voltage vector mapping, and high voltage. All four methods have the same physics and basic requirements for valid testing.
Here is a list of statements on page 26 of the article that we respectfully disagree with and would like to comment on.
• “High-Voltage ELD is becoming more popular than the Low-Voltage ELD, because the latter needs a wet membrane and cannot test vertical surfaces.”
o The article states that Low-Voltage ELD cannot test verticals. This is not true. The Low-Voltage Vertical Roller (aka VSU) is designed specifically for testing vertical surfaces, including transitions and details. This testing method is found in section 8 of the ASTM Guideline D7877.
• “The insulation layer under the membrane and having drains can cause misreading of results. Those limitations can be overcome by applying some methods that some would consider impractical, such as installing electrically conductive primer or lightweight wire-grid under the membrane.”
o The insulation layer below the membrane is non-conductive. Non-conductive substrates block the electrical current for both High-Voltage and Low-Voltage ELD (sections 4.4 and 5.5 of ASTM D7877). Testing would be considered invalid ELD.
o Metal drains are electrically grounded. To clarify, drains can cause misreading for both High and Low Voltage ELD.
o Although the author’s opinion is that conductive mediums are impractical, the fact is that conductive mediums are required for enabling valid ELD in conventional roofing. This is stated in sections 4.4 & 5.5 of ASTM D7877. Coverboards and insulation are electrical insulators.
• “Also, some waterproofing membranes such as Butyl and EPDM (Ethylene Propylene Diene Monomer) behave as conductors; therefore, ELD cannot be used on them.”
o As of 2017, the Low-Voltage Scanning Platform has had the ability to test semi-conductive membranes including Black EPDM, Butyl and Cold-Fluid Coatings containing carbon black. This technical advancement in ELD is reflected in the ASTM Standard Practice D8231.
As the industry leader in Electronic Leak Detection, we believe that inaccurate statements regarding the subject continue to cause confusion and damages the integrity of ELD. We want clients to be informed of the science behind ELD so they are well aware of the different methods and limitations of each. ELD is quickly becoming the standard testing procedure for many new roofing and waterproofing applications and is widely accepted among professionals within the industry.
Respectfully,
Shaun Katz
Product Line Manager
Detec Systems