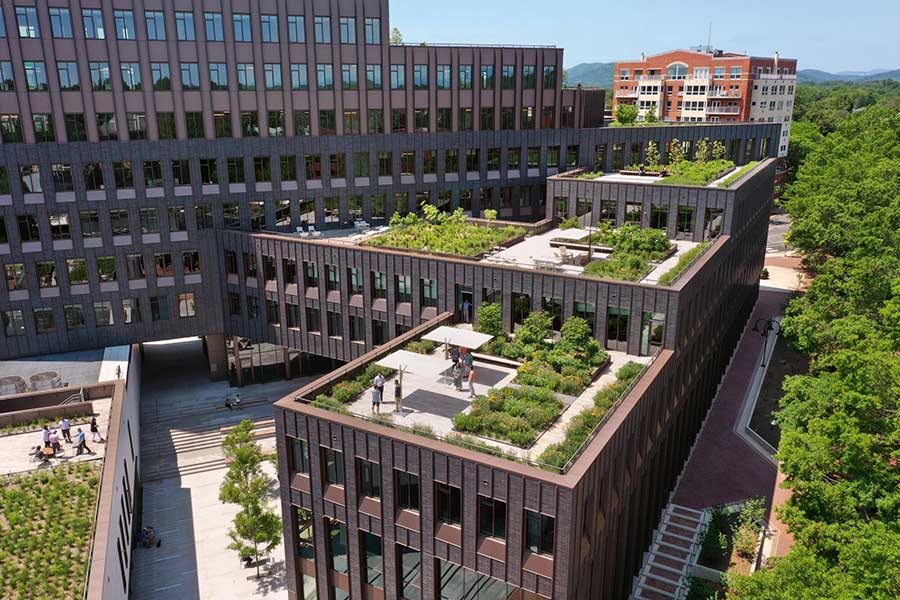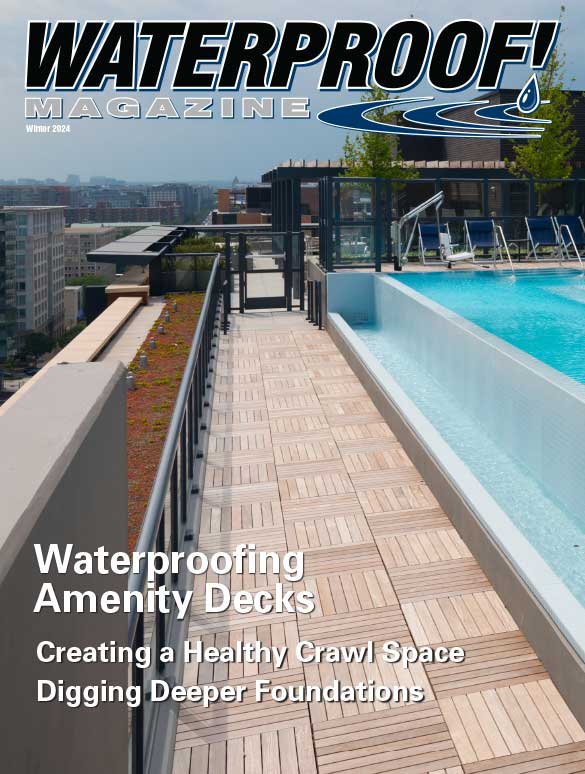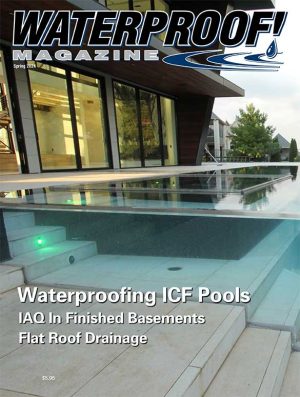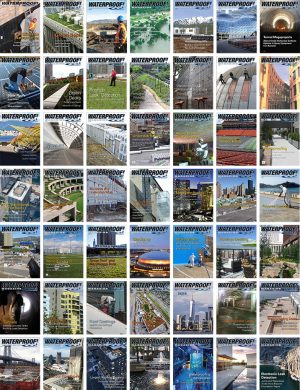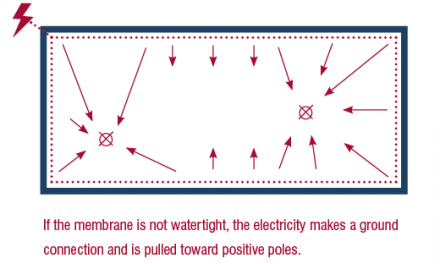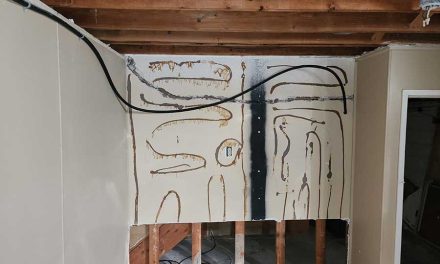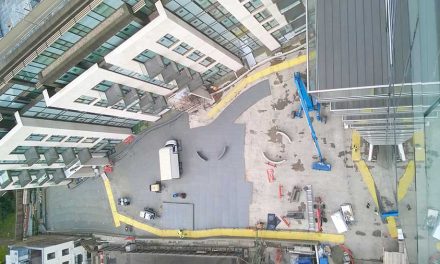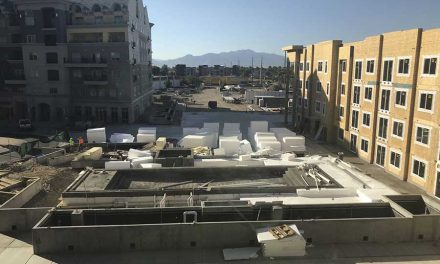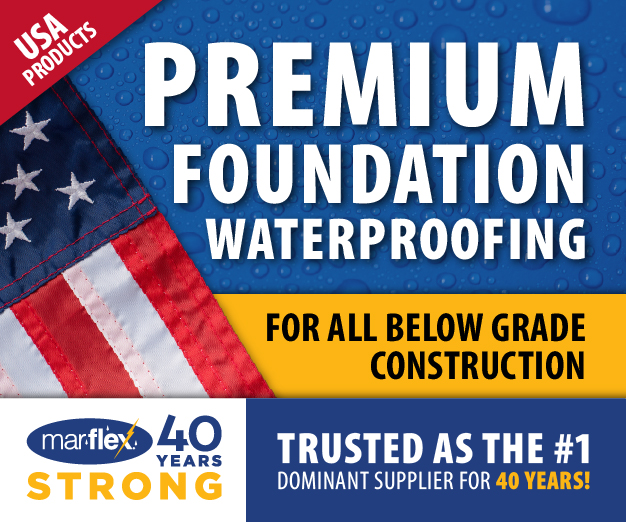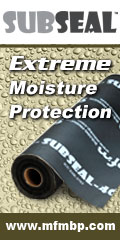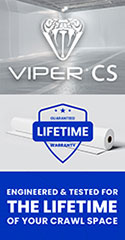By Richard C. Hayden, GRP ASLA-Emeritus
Photo by Alan Karchmer
Multiple stepped roof structures on the Center of Developing Entrepreneurs (CODE) building in Charlottesville, Virginia, are protected by Hydrotech’s Garden Roof and Architectural Paver/Wood Tile Ultimate Assemblies.
Building owners and developers are continuing to place increasing value on the roof spaces that every building needs. In urban areas, these roof spaces need to perform their primary function: keeping the building interior dry. In the increasingly competitive real estate market, however, building owners are demanding that the roof space function at a much higher level. Amenity decks have been increasingly employed to differentiate buildings in a vast real estate world in order to draw potential tenants and residents. Some tenants place such high value on these exterior spaces that their management practices revolve around utilizing them. “Walking meetings” that optimize staff time are often the impetus for the design of these exterior spaces. In many instances, these exterior spaces are literally extensions of the building’s interior spaces and functions.
Designers of these roof spaces must be especially careful in the selection of the systems and components that are used in these high-value installations. Specifying an inappropriate roofing/waterproofing system can have dire consequences when repairs must be made. Value engineering can contribute to this as well, as those decisions are often made in a vacuum without understanding the ramifications. This isn’t simply a matter of moving some furniture to fix the carpeting — repairing a failed roofing system can have an enormous impact on the building and the functions of the amenity deck for those who use it. Architects, designers, engineers, and building owners need to be aware of those decisions during the process. At the end of the day, the building owner may be left holding the bag with an amenity deck that has hidden issues that manifest later due to an inappropriate roofing system being used to save a few bucks.
The ideal system to form the basis for an ideal amenity deck would be a waterproofing system that has a long track record of high performance in wet conditions. Amenity decks can incorporate a wide array of elements: pavers, landscape, and structures as well as stormwater management and solar elements as well.
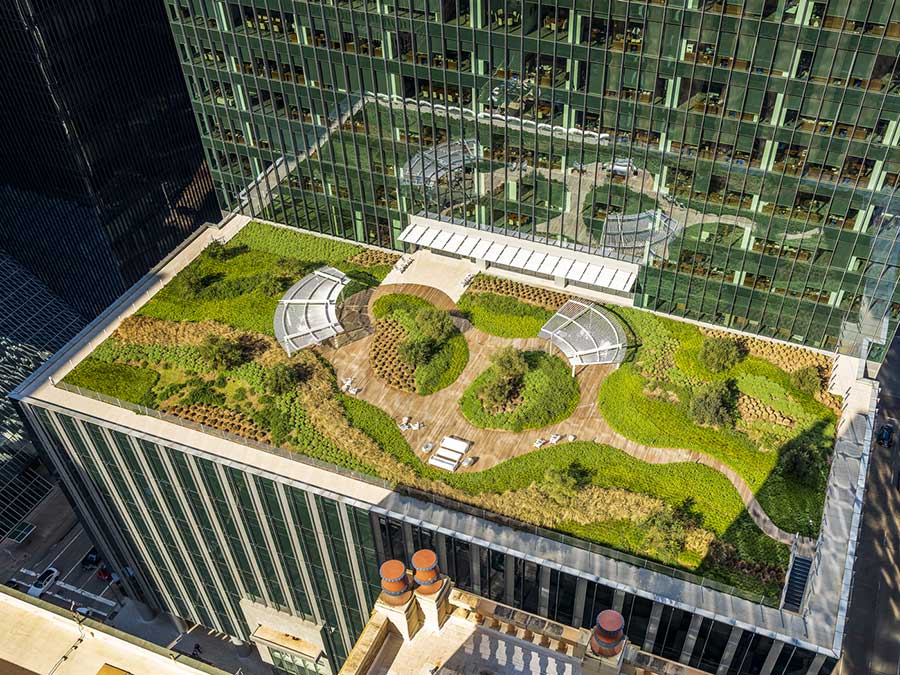
A 12th floor, 24,000-square-foot sky park for tenants on the top of the Bank of America Tower in Houston, Texas, built with Hydrotech’s Intensive Garden Roof Assembly. Photo by G. Lyon Photography
The Perfect Roof
The ideal roofing system would incorporate a membrane that is impervious to the wet conditions present on any rooftop scenario. This membrane would be seamless and accommodate penetrations in the roof with seamless detailing. This membrane would also be appropriate for zero-slope, flat decks. A hot-applied, rubberized asphalt membrane (HRA) such as Hydrotech’s Monolithic Membrane 6125 is the ideal membrane for this purpose. It can be installed directly over a wide range of roof decks including concrete, wood, and composite decks. Its 60+ year track record is trusted by many architects and building owners for ensuring that their buildings don’t have future issues. The fact that it is applied directly to the deck (whatever that may be) prevents water from migrating underneath the membrane to an entry point in the deck.
MM6125 is combined with DuPont’s Styrofoam extruded polystyrene insulation to create the ultimate protected membrane roof system. The Styrofoam protects the membrane from any mechanical damage during construction as well as any effects from environmental or mechanical damage in the future. If this assembly is kept intact, the MM6125 membrane has the strong potential to last the life of the building.
Building on a Solid Foundation
This combination of MM6125 and Styrofoam creates a foundation on which nearly every conceivable kind of amenity deck feature can be created. A small number of elements may require foundation penetrations such as shade structures, pergolas, and lighting, and these foundations are easily accommodated by this protected membrane assembly. The rest of the array of amenity deck features use elements that are simply installed directly on top of the Styrofoam.
Paver slabs are very commonly used for pedestrian traffic in the amenity deck. The range of styles, colors, sizes, and materials constantly evolves. While commonly available in concrete, they can also be wood or stone. They are installed directly on short neoprene tabs to maintain position and spacing or on pedestals of various (and adjustable) heights to accommodate floor threshold elevations. These interstitial spaces between the pavers and insulation are often used to route electrical, communication, irrigation, and other systems across the roof to minimize penetrations through the roof deck.
Paver systems are ideal for accommodating pedestrian traffic as well as seating areas around pool and landscape areas where people often want to congregate. Many of the site furniture elements found in at-grade landscapes can be incorporated into the roof amenity deck.
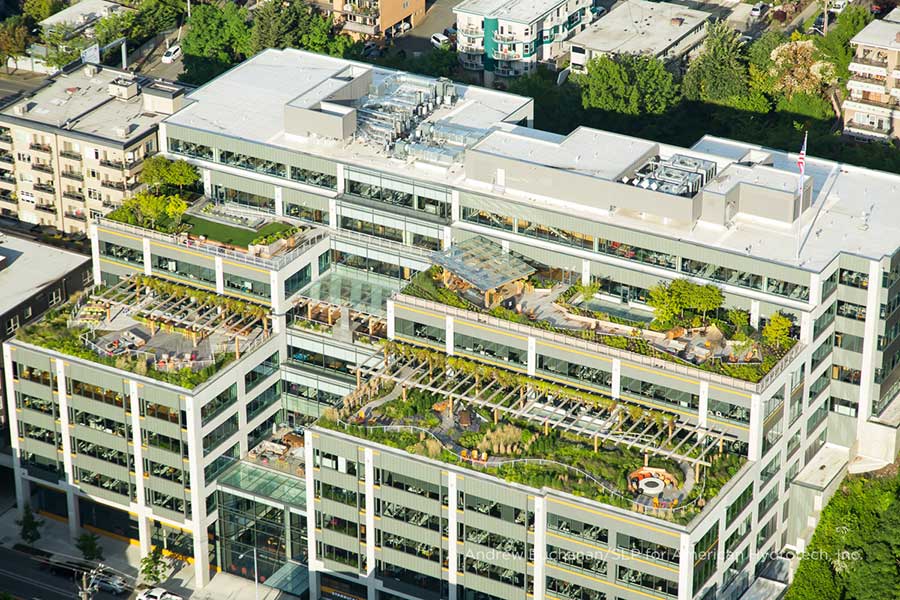
On the Facebook building in Seattle, level 7 and 9 roofs were renovated for tenant use incorporating Hydrotech’s Intensive Garden Roof Assembly. Photo by Andrew Buchanan
Green Roofs
Green roofs continue to be deployed on rooftops, and the creativity of designers is amazing. Simple green roofs can involve landscapes with three or four inches of growing media to installations with several feet of growing media depth that are designed to foster full-size tree growth. Green roofs and pavers need to be physically separated. The most common separator in thinner, extensive green roof assemblies is a metal edging designed for such use with drainage slots and hardware that creates a secure, unbroken containment of the growing media. In deeper, intensive green roofs, precast concrete edging is often employed to create the depth needed for larger plant materials.
The range of design and functional opportunities in using concrete as an edging element is vast. Seating can easily be incorporated in the design of these elements that provides for the enjoyment of the shade created by larger overstory landscape elements. Properly designed, these elements can be installed directly on top of the Styrofoam in this protected membrane assembly concept which eliminates numerous — and needless — roof penetrations. Drainage in these areas should be carefully considered to accommodate the required moisture that collects in all rooftop landscapes regardless of thickness. In landscape designs with a combination of trees, shrubs, and perennials, geofoam can be introduced as a weight-saving measure in areas where deeper growing media depths are not needed for smaller plant materials.
Swimming pools and related water features are commonly used in rooftop amenity decks and their waterproofing is often two-fold. Many architects will utilize a HRA waterproofing like Hydrotech’s Monolithic Membrane 6125 underneath the pool feature which will protect the building in case of a breach in the pool shell. A space is included between the bottom of the pool shell and the primary waterproofing system. This space is useful for mechanical pool piping systems and for monitoring the integrity of the pool shell. In any case, the building is protected in the event of any breaches.
Conclusions
The world of building amenity decks continues to amaze users and visitors alike as the competition for tenants and residents continues. Beneath the top surface of the amenity deck are a host of components that must work together to be successful. This all starts with keeping the building dry and secure by specifying and using the appropriate waterproofing system. Informed building owners and architects understand the value of using a reliable waterproofing system that underlies all the various amenity elements to provide long lasting protection for the building.
Richard Hayden
Richard Hayden is a retired garden roof and blue roof department manager and current Advisor to American Hydrotech Inc. (A Sika Company) based in Chicago, Illinois. Richard has a 43-year professional career beginning with 30 years as a private-sector consulting landscape architect. Since joining Hydrotech in 2010, Richard has been involved in a number of Hydrotech’s iconic projects across the United States and has developed a wide array of garden roof and blue roof assemblies to address specific goals.
Winter 2024 Back Issue
$4.95 – $5.95
AI in the Waterproofing Industry
Case Study: Northwestern University’s Simpson Querrey Biomedical Research Center
Installing and Protecting Green Roofs
Protecting the Commercial Building Envelope
Understanding Hydrostatic Pressure
Employer Responsibilities To Employees and Law
By Gregory Fahrenbruch
Description
Description
Trade Show Preview
When the new year rolls around, so does the trade show schedule. Here are lists of the booths that relate to the waterproofing industry for World of Concrete, the International Builders’ Show, and the International Roofing Expo.
Waterproofing Amenity Decks
By Richard C. Hayden
Building owners and developers are continuing to place increasing value on the roof spaces that every building needs. In the increasingly competitive real estate market, building owners are demanding that the roof space function at a much higher level.
Creating a Healthy Crawl Space
By Patrick Nevison, P.E.
Healthy crawl spaces are ones in which excess moisture and radon are dealt with, among other things. Moisture and radon in a crawl space can lead to several issues throughout the home.
Case Study: Smart Crawl Space In New Jersey
By ISI Building Products
Outside construction trades and building science circles, few homeowners grasp how impactful the crawl space can be to the overall health of a structure.
Digging Deeper Foundations
By Iltaz Alam
With space at a premium in many urban areas, developers are digging deeper foundations to increase the square footage of high end residential, commercial and mixed-use building projects.
Case Study: Washington, D.C.’s Florida Ave. NE
By Scott Schendel
EPRO was recently involved in a critical project located in an up-and-coming area of the city, called Florida Avenue NE. This corridor has multiple land uses and several critical public transit connections and is also experiencing a high level of new development.
Additional Info
Additional information
| Weight | N/A |
|---|---|
| Magazine Format | Digital Download Magazine, Print Mailed Magazine |

