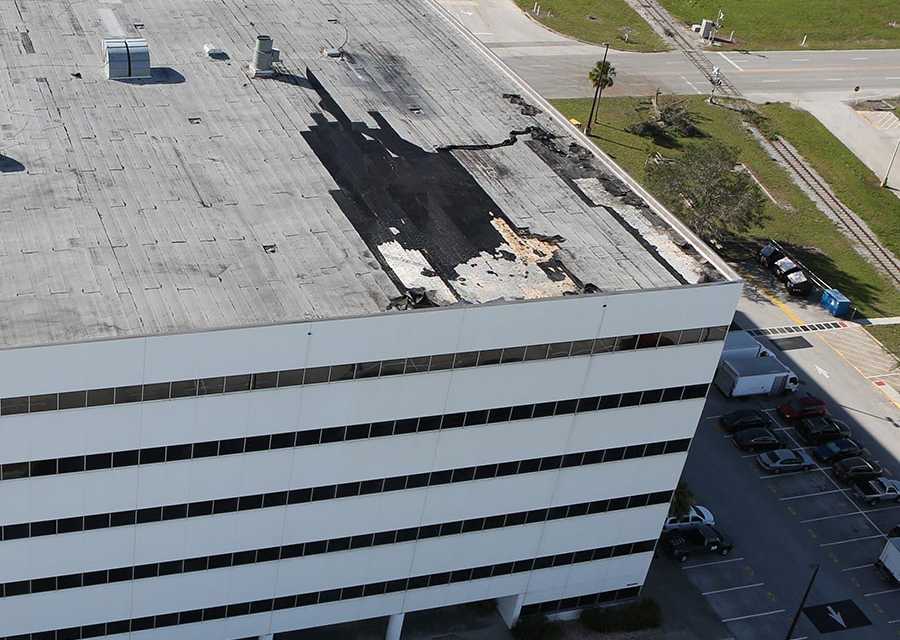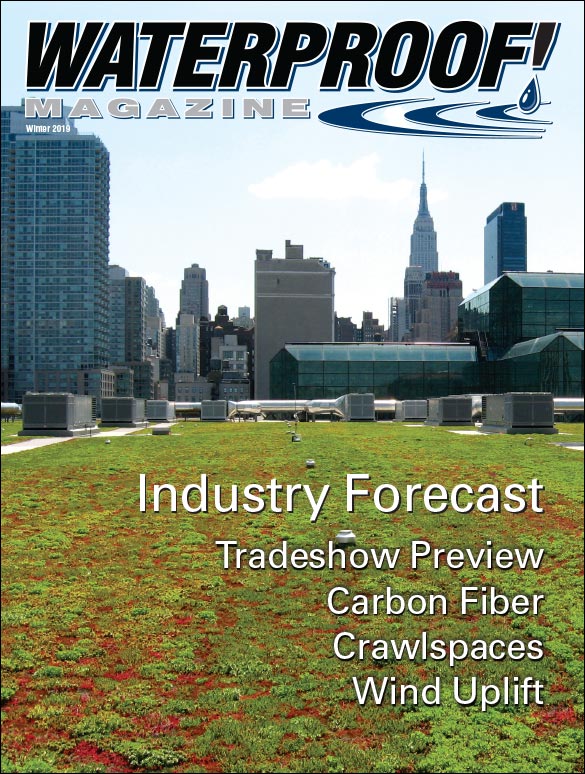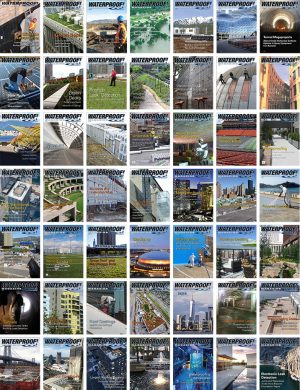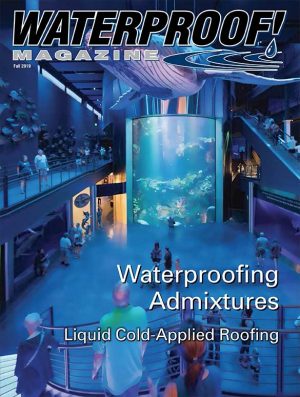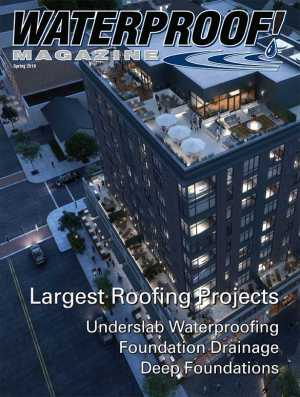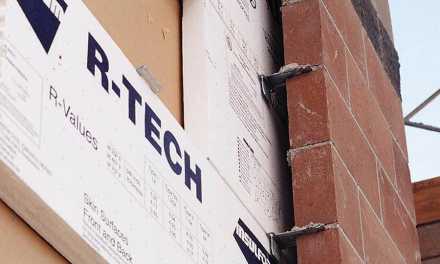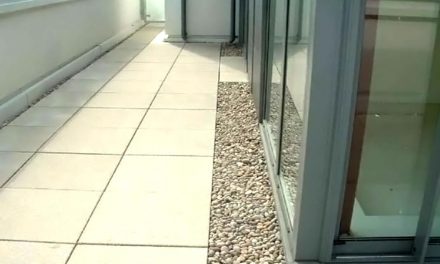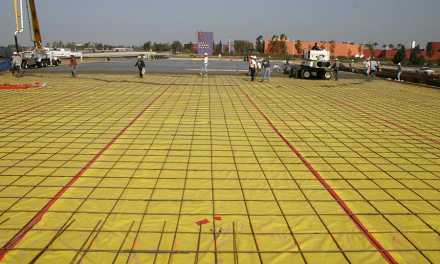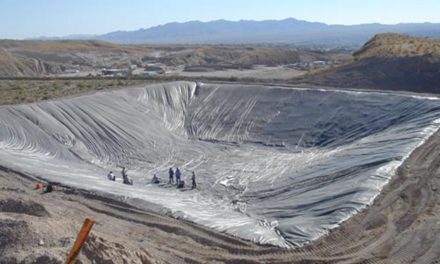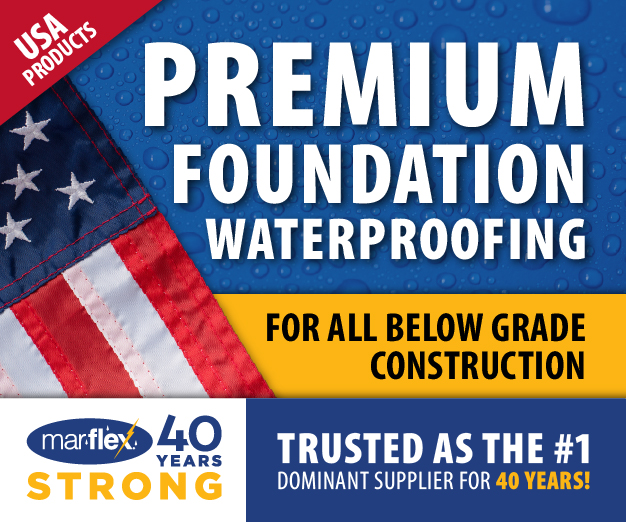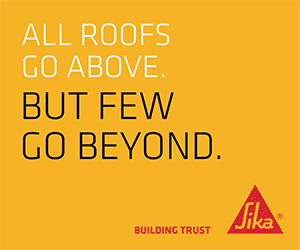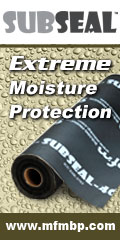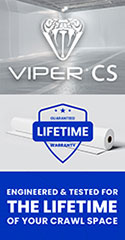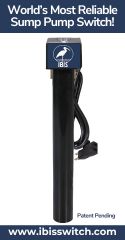This flat roof at the Kennedy Space Center in Cape Canaveral, Florida, was damaged due to high winds from Hurricane Matthew in 2016. The corner and perimeter edge were most severely impacted, as is typical.
Most commercial buildings are designed to withstand high winds, but one of the most vulnerable areas is the roof. When the roof membrane does fail, it’s often due to improper detailing at the edge, which allows water or wind to get underneath the membrane. Unfortunately, once the roof of the building is compromised, the entire contents of the building become susceptible to water and wind. This is why the roof perimeter or parapet edge is a most critical detail. Drew Ballensky, general manager of Duro-Last Roofing’s Iowa facility, calls the roof perimeter “the roof system’s first line of defense in a wind event,” and adds, “Aside from the roof membrane itself, it is the most critical component of the roofing system.”
Fortunately, building standards provide protection against wind uplift, moisture and other dangers.
The insurance company FM Global developed the most widely used standard. The company reports that they cover, in total, about $400 million a year in wind damage, and that commercial roof damage makes up more than 80% of that figure.
To help their clients better protect against this type of loss, the company publishes a number of reports on preventing roof edge damage. FM states, “protecting commercial roofing systems is the single-most effective way to reduce windstorm loss.” Noting that most damage begins at the roof perimeter, it continues, “One of the most cost-effective ways to upgrade a roofing system is to attach additional fasteners to the small edge areas of the roof.”
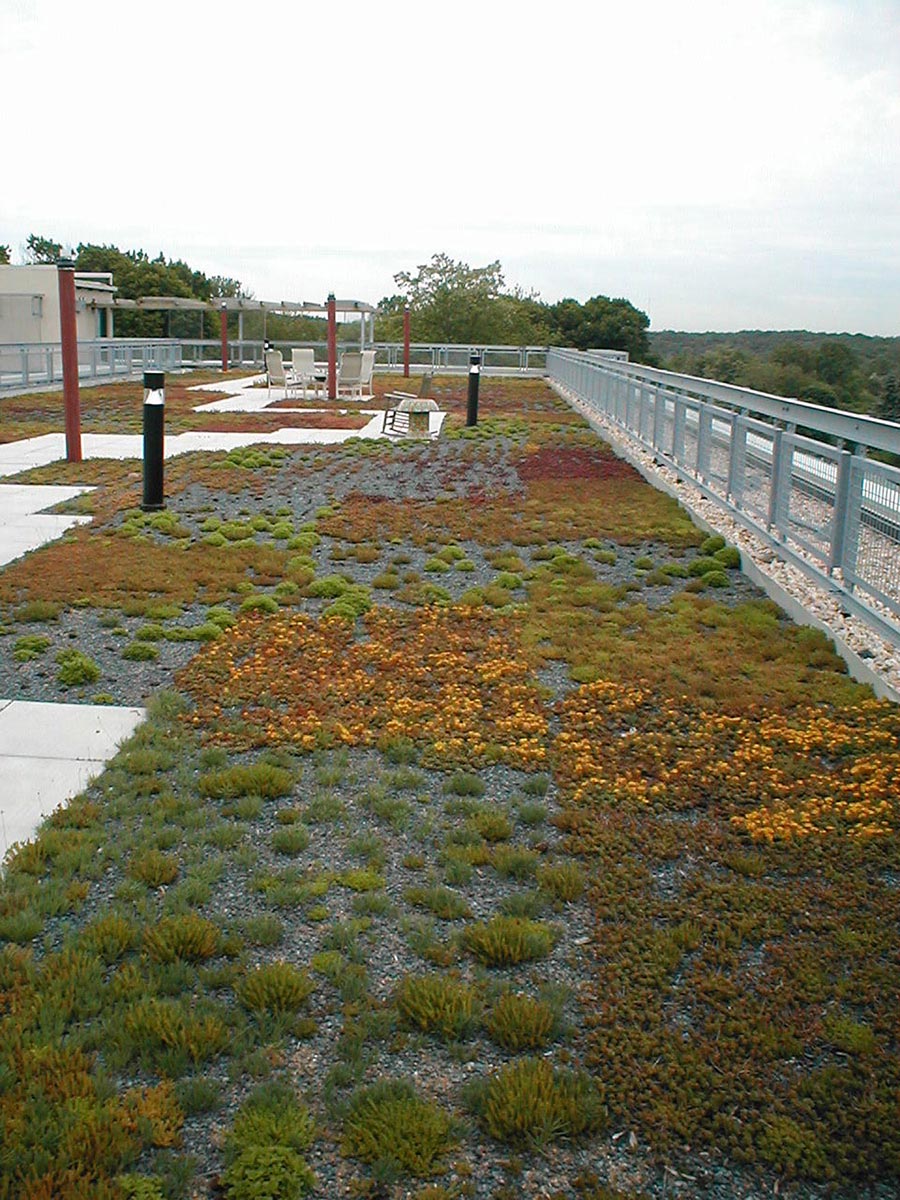
Ballasted roof systems, including green roofs, require extra weight at the roof perimeter. Here, the outermost three feet of the roof are covered with a larger, heavier rock to provide this safety.
Why The Perimeter Matters
Next to the membrane itself, roof edges and corners are the most critical factor in performing as designed. It’s not simply because the edge of the membrane is most exposed. When strong winds blow over a rooftop, the entire building functions like an airplane wing, and the decreased air pressure acts to try and “suck” the roof upwards. Because of the way the roof is shaped, wind uplift forces at the corners of the building can be more than two-and-a-half times stronger than in the main interior field of the roof. Along the edges, uplift forces are one-and-a-half times stronger compared to the center of the roof.
The Roofing Industry Committee on Weather Issues (RICOWI) is a nonprofit organization that promotes education and research on wind and hail issues. They publish detailed and comprehensive reports on proper design practices that can withstand harsh wind conditions. RICOWI’s findings reinforce the fact that the edge and the corners are a roof’s most vulnerable areas and that current practices don’t take this into account, leaving the roof open to wind damage. They conclude that proper design and installation are key to guarding against such damage.
For example, in many cases, the system used to secure the membrane to the roof deck is applied uniformly. But whether the system uses mechanical fasteners or ballast, the corners and edges of a roof require more—and stronger—fasteners than other areas. Often, this is a simple and relatively inexpensive fix, costing less than $5,000.
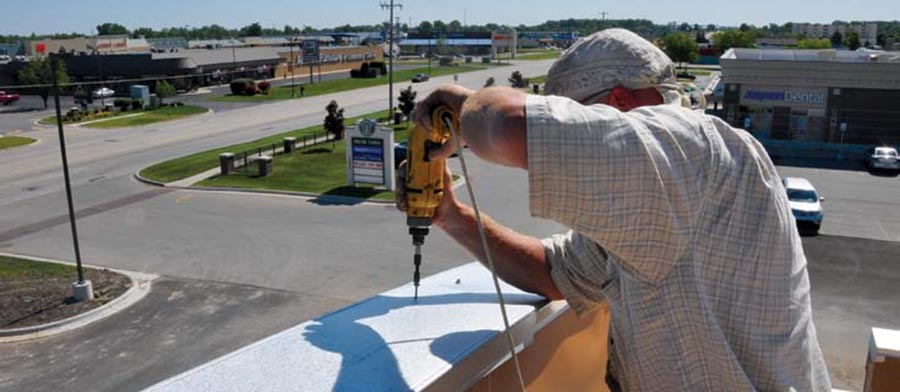
Roof edges and fascia represents about 1% of the total cost of most low-slope projects, but account for more than half of all roof failures.
Ballasted Roof Basics
Ballasted roofs, sometimes called “protected membrane roofs,” need particular attention on the perimeter.
Stone-ballasted roof systems began appearing sometime in the early 1970s. In this system, a loose-laid membrane and rigid insulation is held in place by nothing more than the weight of stones, pavers or other ballast installed above them.
In 1988, the American National Standards Institute (ANSI) and the Single Ply Roofing Institute (SPRI) jointly published standard RP-4, Wind Design Standard for Ballasted Single-Ply Roofing Systems. It contains tables and guidelines for how much ballast is required for roof applications, taking building height, wind speeds, and other factors into consideration. It has been used in all regions of the country and has been proven reliable over the last 30 years.
In the field of the roof, a minimum of 10 lbs. per sq. ft. of ballast is required, with 20 lbs. per sq. ft. needed at perimeters and at large penetrations to protect against wind uplift. Pavers are ideal for these areas where greater wind resistance is required (at building corners, perimeters or the whole roof) or when roof top traffic requires a more durable and walkable surface.
Jim Hoff, research director for the Center for Environmental Innovation in Roofing, adds, “Hundreds of millions of square feet of ballasted roof systems have been installed throughout North America for nearly three decades. It’s reasonable to project that nearly 10 billion square feet of ballasted roof systems are currently in service.”
Vegetated green roofs are the most recent iteration of the ballasted roof, and as green roofs increased in popularity, it became clear that RP-4 was inadequate. The growing medium—engineered lightweight soil, could be blown off the roof far more easily than the large stones or pavers used in ballasted roof assemblies.
To address this, two organizations—Green Roofs for Healthy Cities under the leadership of Kelly Luckett and SPRI under the leadership of Mike Ennis—came together about 10 years ago to provide answers. The result was that the American National Standards Institute (ANSI) updated their guidelines on wind uplift prevention. Published in 2010, and titled Wind Design Standards, RP-14, it provides design and installation guidelines on how to eliminate the risk of wind uplift on vegetative /green roofs in high wind areas, and sets minimum wind uplift requirements for vegetative roofing systems. A copy of the document can be downloaded from the magazine website www.waterproofmag.com.
“This standard… will provide the U.S. market with the guidance that it needs to safely install vegetative or green roofing systems, which are an expanding segment of the roofing industry in the U.S.,” said Mike Ennis, technical director for SPRI.
Kelly Luckett, Chair of GRHC’s technical committee, adds, “The standard provides clear design criteria that will help pave the way for growth of the green roof industry in even the most challenging wind zones of North America.”
Luckett, writing for this magazine in 2013, explained, “When it comes to wind, the two biggest safety considerations for green roofs are wind uplift and wind scour. These are affected by a combination of factors including roof height, parapet height, ballast weight, amount of vegetative coverage, growth media granule size, total green roof area, and other criteria.
“The standard also takes into consideration the building’s importance, geographic location, and the surrounding topography.
“In the past, given the lack of hard data, many engineers treated green roofs as if they were pavers of similar mass. The new standard gives designers the data they need to calculate how growing media weight and depth relates to traditional ballast.”
Knowing local wind speeds, topography, building height, and parapets, engineers can use a series of tables to determine which green roof configuration meets the minimum acceptable design standard.
The document was to be incorporated into the 2015 update to the International Building Code, but was not. It does not appear to be adopted into the 2018 version either. The biggest change from current IBC code is that RP-14 requires that areas where the growth media is more than four inches deep must have a system in place to prevent the media from blowing away.
Mechanically Fastened Systems
For roofs with mechanically-fastened membranes, the perimeter also requires extra attention. Ballensky, the Duro-Last manager, says, “When you consider how small the cost of the roof edge system is compared to the overall cost of the building itself (typically about 1%), it is interesting that the perimeter roof edge is one of the first components of the roof system targeted for value engineering.”
SPRI has developed a number of standards to ensure roof membranes perform as designed, and their website provides a vast amount of information on this topic, ranging from technical guidelines for design and applications to general information about roof maintenance and emergency repairs.
They developed the ES-1 standard that has since been incorporated into the International Building Code. It states that roof edge uplift requirements is based on five key factors: 1) the building’s height; 2) wind speed, using the ASCE 2-07 wind speed map; 3) building location characteristics; 4) building occupancy characteristics; and 5) any special terrain characteristics. A set formula is then used to determine pressures. Several roofing manufacturers have free software on their website to perform these calculations.
Wind Uplift Standards
A number of roof standards have been developed by SPRI, approved by ANSI, and incorporated into the IBC.
As of 2018, these include:
- Section 1504.4-Ballasted Low-slope Roof Systems. This references ANSI/SPRI RP-4, “Wind Design Standard For Ballasted Single-ply Roofing Systems,” (2013)
- Section 1504.8-Surfacing and Ballast Materials in Hurricane-prone Regions. This limit aggregate usage based on a building ’s roof height, wind speed and exposure category.
- Section 1504.5-Edge Securement for Low-slope Roofs. Based on ANSI/SPRI ES-1, “Wind Design Standard for Edge Systems Used with Low Slope Roofing Systems” (2011). This determines how to test the wind resistances of metal edge flashings
- Section 1505.10-Roof Gardens and Landscaped Roofs. Based on the fire-resistance standards developed in ANSI/SPRI VF-1, “External Fire Design Standard for Vegetative Roofs,” (2010)
In addition to the SPRI standards referenced in the code, other SPRI standards are used as design references, including
- ANSI/SPRI FX “Standard Field Test Procedure for Determining the Withdrawal Resistance of Roofing Fasteners”(2016)
- ANSI/SPRI IA, “Standard Field Test Procedure for Determining the Uplift Resistance of Insulation and Insulation Adhesives over Various Substrates” (2015)
- ANSI/SPRI WD -1, “Wind Design Standard Practice for Roofing Assemblies” (2014)
- ANSI/SPRI RP-14, “Wind Design Standard for Vegetative Roofing Systems” (2016)
SPRI’s standards are available at no cost and are accessible online at www.spri.org/standards.
Winter 2019 Back Issue
$4.95
Trade Show Preview
Drying Out a Waterfront Crawlspace
Waterproofing Industry Forecast
Securing the Roof Membrane Perimeter
Carbon Fiber for Structural Repair
Waterproofing an Airplane Factory
AVAILABLE AS PDF DOWNLOAD ONLY
Description
Description
Additional Info
Additional information
| Magazine Format | Digital Download Magazine, Print Mailed Magazine |
|---|

