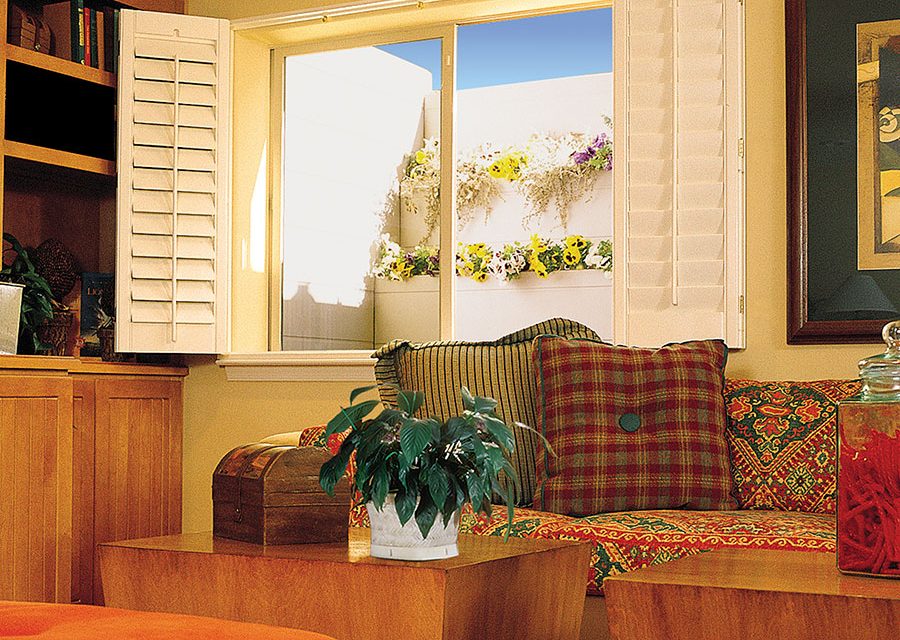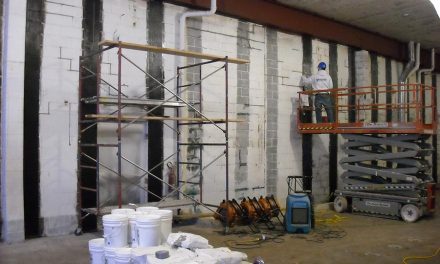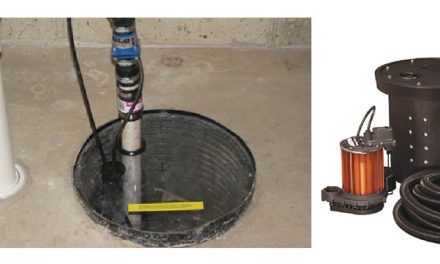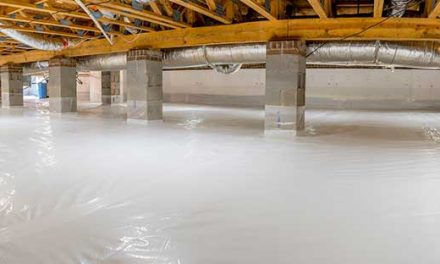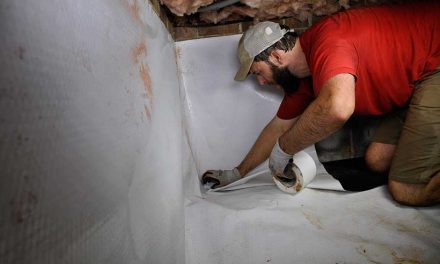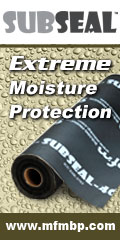Every year, hundreds of basements are remodeled and converted into additional living space. This renovation trend plus an influx of building code updates and enforcements across the U.S. have increased the demand for basement egress.
Basement contractors and waterproofers can increase the profitability of their businesses by adding egress installation. Here’s how to make sure both the code and the owners’ budget are satisfied.
Code Requirements
The international residential building code requires that every basement used as living space must have an egress, defined as an emergency means of exiting a dwelling, to the outside. Current building codes in the U.S. and Canada require every basement bedroom to have two means of egress. Typically, this is the regular entry, plus an additional egress window or door. These safety requirements are intended to allow occupants an alternate route to escape, and to allow firefighters to enter.
“The first international building codes for egress started in the 1990s,” said Rick Frack, district manager for The Bilco Company and former president of the Basement Health Association (BHA). “These codes have been more widely enforced over the past 10 years or so, and now every basement sleeping room must have an egress.”
He adds, “Basement remodels must be up to code because home inspectors and real estate professionals are enforcing the code on the house-selling side of the industry, too. If a basement doesn’t have egress, homeowners will have a hard time selling the house.”
The code states egress windows must meet three criteria. First, it must offer at least 5.7 sq. ft. of “clear space.” That is, the window, when fully open, must offer at least 5.7 sq. ft. of area to allow a firefighter in full gear to enter. That translates to a minimum window width 36” up to 60”. Wider windows make it difficult for the well to withstand soil pressures.
Second, the bottom of the window must be no more than 4.4 feet above floor level. The top, of course, is based off the finished grade outside the well. Window wells can comfortably service foundations as deep as 9’-10’.
Third, the window well must include stairs, a ladder, or other means to allow the occupant to climb out of the well. Ladders can be dropped over the side (steel) or built-in, as is typical with plastic and fiberglass wells. A tiered-design well uses the back walls as code compliant steps.
Some jurisdictions have a fourth criteria, requiring well covers or railings. Market solution include clear plastic, polcarbonate or steel grates, and wrought iron railings.
Even though jurisdictions may vary slightly, local building codes across the U.S. are being updated to reflect these standards.
“If it hasn’t happened in your area it will,” says Frack. “Even though the local codes can be a little different in the specifics, they always fall back to the international code.”
Why Window Wells
Window wells have maintained their popularity through the years as the preferred form of egress, thanks to the fact that they offer the ability to put first floor quality living space below grade. As code has evolved, both the windows and wells have become larger and in today’s homes allow in a great deal of light and natural ventilation.
For decades, corrugated steel wells were the standard. Jim Edgeworth, director of sales and marketing for residential products at Bilco, says it still is. “It’s inexpensive and readily available,” he explains.
But other options have come onto the market in recent decades that offer better aesthetics at an attractive price point.


Many jurisdictions require well covers. Popular options include clear plastic or steel grates.
“In the 1990s, builders in Colorado were using timbers or stone,” says Edgeworth, “and they wanted a better option.” In response, Bilco introduced Scapewell, the first plastic product on the market. In 2000, the three competing residential codes consolidated into the IRC, and made significant changes in egress requirements.
This boosted demand considerably, and today a wide range of wells are available in plastic, steel, concrete, stone, wood, and fiberglass. The alternative materials can meet virtually any look and budget. Colors vary as well. Edgeworth recommends using a light color to improve the amount of natural light in the living space.

Occupants must be able to climb out of the well. A tiered design uses the back walls as code
compliant steps.
Installation
With new construction, egress window installation is straightforward, and Edgeworth says most homes can be completed in a single day. He figures a trained crew can anchor each well in an hour or two.
On a remodeling job, it’s much more complex, as the wall needs to be excavated and the contractor also has to consider what’s on the other side of the wall. If some sort of smaller window is already in place, it makes sense to start there.
Typically, the contractor will bring in a backhoe, and once the hole is in place, cut out the opening through the foundation. Some contractors have their own saws, but wet saws are expensive, so many either rent the equipment or subcontract the concrete cutting.
The block or concrete should be removed from the hole so it doesn’t interfere with drainage. At that point, it’s easy to fasten the well into place with concrete masonry anchors.

The bottom of an egress window must be no more than 4.4 feet above floor level.
The hole is then backfilled with clean stone, and the site re-graded. Typically, no additional drainage is needed. Waterproofing can be applied before or after the well is installed; Bilco prefers anchoring the walls directly to the concrete.

Window well installation is a simple way for waterproofers and basement remodelers to increase their margins.
Business Considerations
“This is such a great service for waterproofing and basement contractors to add to their list of services,” says Frack. “Lots of homes have six, eight, or more basement windows and each of those is an opportunity for profit. In many cases, you’re going to be out at that jobsite anyway.”
There are additional opportunities as code enforcement becomes more stringent, and as owners need to replace older steel wells that have rusted or collapsed.
For homeowners, adding egress to a basement is money well spent, as the space serviced by the egress wells is included in a home’s total square footage of living space. In other words, the wells make the difference in whether there will be significant returns in resale value.
Most window well manufacturers offer training not only on installation, but also marketing. “We give them access to wholesale pricing and explain how to get the product at a fair price. We don’t tell them what to charge, but there are good margins to be made.”
Additionally, manufacturers will sometimes assist with literature, trade show exhibits, and co-op display advertising.
“Basically, we teach them how they can make more money with a few simple techniques,” he says.
Certification
The Basement Health Association (BHA) offers a Certified Egress Specialist (CES) designation. The certification warrants that the candidate demonstrates a proficient understanding of industry codes and standards as well as ethics and OSHA safety standards with regard to trenching, excavation and protective equipment.
Frack says, “We look at credentials, background, past experience, and administer a written test as well.”
To participate in the certification program, contractors must have worked in the basement health industry for at least one year and be a BHA member. Additional information about the program and testing dates is available at www.basementhealth.org.
Edgeworth says, “It’s a bit of a no-brainer for a basement waterproofing contractor or basement remodeler to add egress window wells to their skill set. It adds profit. A contractor will be able to increase his margins substantially with just a few simple techniques and training.”
Spring 2016 Back Issue
$4.95
Rooftop Decking
Basement Remodels and Emergency Egress
Waterproofing and Geofoam
AVAILABLE AS DIGITAL DOWNLOAD ONLY
Description
Description
Rooftop Decking
These case studies outline the challenges and solutions to installing flat rooftop decking on both residential and commercial projects.
Basement Remodels and Emergency Egress
Basement contractors and waterproofers can increase profitability by adding egress installation to their services. Here’s how to make sure both the code and the owners’ budget are satisfied.
Waterproofing and Geofoam
Rigid EPS foam insulation is frequently found in roofing assemblies. But it can be encountered in a number of other waterproofing applications as well.
Additional Info
Additional information
| Magazine Format | Digital Download Magazine, Print Mailed Magazine |
|---|

