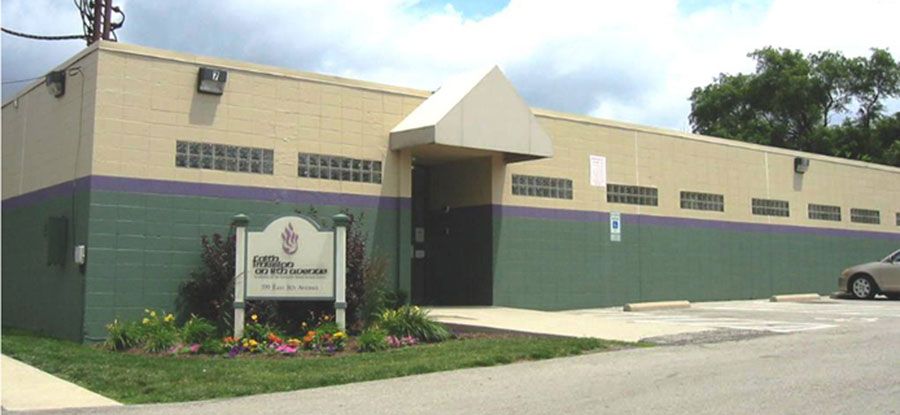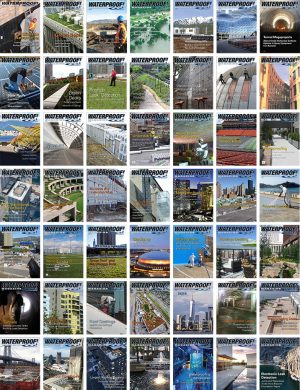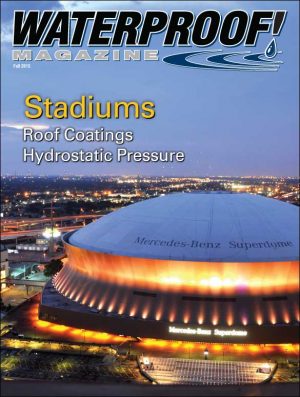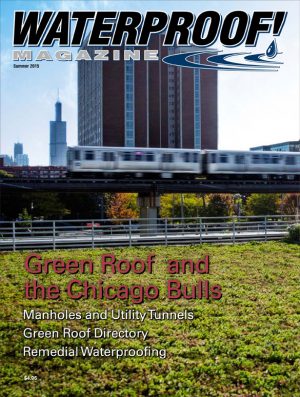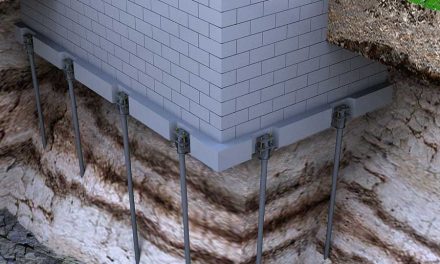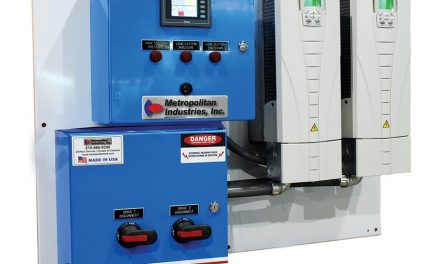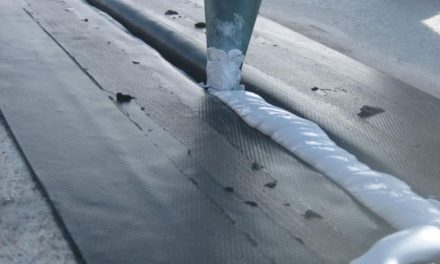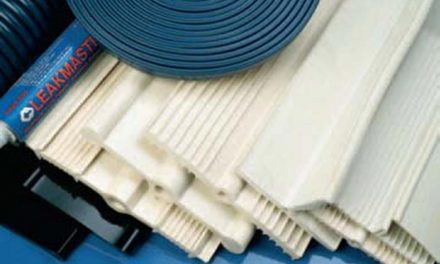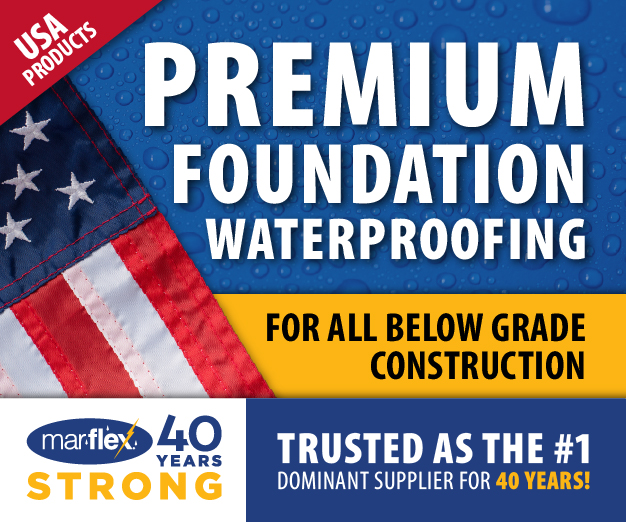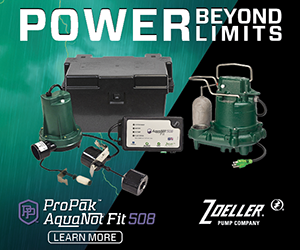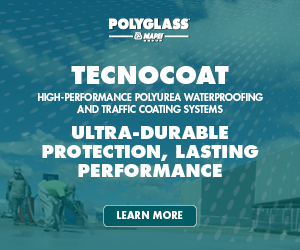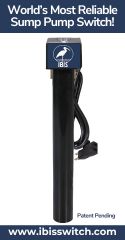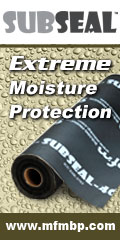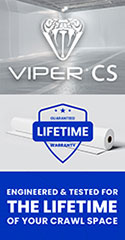By Bob Thompson
It has been nearly 15 years since carbon fiber first made its emergence into the civil engineering arena. Today, more and more structural engineers are using carbon fiber to design a variety of structural repairs.
The most common use is retrofitting existing structures that are either under-designed for current use or to correct failing walls or members due to design or construction errors. Carbon fiber has been used to repair bridge decks, columns and beams, parking garages, hospitals, tunnels, stadiums, culverts, warehouses and many other steel, concrete and masonry structures. The reasons carbon fiber has grown so popular with the engineering community are due its amazing material properties, ease of installation, and cost. Aerospace-quality carbon fiber strands have an ultimate tensile strength as high as 700,000 pounds per square inch (psi) and an ultimate modulus of elasticity of 36 million pounds per square inch (msi). During manufacturing the carbon fibers are impregnated or saturated with epoxy to form a pre-cured plate. These plates typically consist of 55% to 70% carbon fiber which will result in a product with nearly 10 times the tensile strength of 36,000 PSI steel. Cross sections of the carbon fiber plates are generally four inches wide and 0.04 inches thick. The plates can be produced in lengths of 100 to 500 plus feet. The American Concrete Institute (ACI) provides guidelines for engineers designing with carbon fiber. Unlike steel, which will stretch somewhat under a load, carbon fiber has a linear elastic characteristic. This means that it will not yield or stretch as long as it does not reach its ultimate breaking strength. It can be loaded and unloaded without permanent deformation. It also has less than 2% elasticity. ACI 440 takes these properties into consideration and has very specific design guidelines. Because of these properties, carbon fiber is transforming a broad range of industries, and waterproofing is one of them. It can make structural repair easier and more profitable than ever before, and has been used successfully on residential, light commercial, and industrial-scale projects.
Ohio Food Pantry
When Faith Mission, a privately run shelter for men and women, started renovation on their new food pantry located in downtown Columbus, Ohio, they were faced with a failing foundation. Luckily for them, the local structural engineering firm they hired to provide structural upgrades was familiar with using carbon fiber for foundation repair.  The engineering firm, SMBH, Inc., had established a relationship with Nationwide Reinforcing reaching back at least ten years, and had used their Reinforcer product to repair many foundations. Nationwide Reinforcing Ltd. has published design charts which provide information on the correct material and spacing for the repair. However, each project is unique, and the charts must be used by someone with experience and training. After careful evaluation, The Reinforcer was chosen. The four-inch-wide by 0.04-inch-thick plate was selected to add the flexural strength that the below grade walls were lacking. Based on the height of the wall, the backfill pressure and the strength of the masonry block, the engineering team determined that the Reinforcer units needed to be spaced at two foot centers. The walls had many obstructions including a set of stairs and copper pipes. These types of obstructions would typically have to be removed and replaced during most foundation repair operations. However, by utilizing the Reinforcer plates, the contractor was able to perform all specified repairs without the added expense of moving any of the aforementioned obstructions.
The engineering firm, SMBH, Inc., had established a relationship with Nationwide Reinforcing reaching back at least ten years, and had used their Reinforcer product to repair many foundations. Nationwide Reinforcing Ltd. has published design charts which provide information on the correct material and spacing for the repair. However, each project is unique, and the charts must be used by someone with experience and training. After careful evaluation, The Reinforcer was chosen. The four-inch-wide by 0.04-inch-thick plate was selected to add the flexural strength that the below grade walls were lacking. Based on the height of the wall, the backfill pressure and the strength of the masonry block, the engineering team determined that the Reinforcer units needed to be spaced at two foot centers. The walls had many obstructions including a set of stairs and copper pipes. These types of obstructions would typically have to be removed and replaced during most foundation repair operations. However, by utilizing the Reinforcer plates, the contractor was able to perform all specified repairs without the added expense of moving any of the aforementioned obstructions.
Tecumseh High School
Tecumseh High School near Dayton, Ohio utilized carbon fiber straps to correct a serious construction deficiency. The masonry contractor had left out some of the required steel during construction. When this mistake was discovered during the field inspections, they were faced with finding a cost-effective solution that would not delay the opening of the new school. The masonry contractor had originally proposed cutting the block and inserting the required steel and then grouting the cores. This solution was both timely and very expensive. The design engineer remembered reading an article about carbon fiber and began researching the material on the internet.  He then contacted Nationwide Reinforcing, to provide engineering design and analysis for the project. The carbon fiber solution would ultimately prove to be the right choice. It allowed the project to stay on schedule without any major disruptions to the other trade activities.
He then contacted Nationwide Reinforcing, to provide engineering design and analysis for the project. The carbon fiber solution would ultimately prove to be the right choice. It allowed the project to stay on schedule without any major disruptions to the other trade activities.
Mich. Power Plant
We Energies is a utility providing electrical service and natural gas to Northern Wisconsin and portions of Michigan’s Upper Peninsula. When the walls in the boiler room at their Marquette, Michigan plant started experiencing cracking and bowing, their engineers began looking for economical foundation repair options. They were faced with several unique challenges: First they had an enormous number of pipes, columns and beams in close proximity to the walls. The temperatures in the facility would reach 140 degrees Fahrenheit during the summer months, and the length of the walls between columns and beams was 20 to 30 feet. Engineers at Nationwide Reinforcing, Ltd. prepared a solution. A series of carbon fiber plates would be laid in a grid vertically and horizontally to provide the necessary strength.  Bob Thompson is a graduate of Ohio State University and is a licensed professional engineer. Nationwide Reinforcing, Ltd. trains and certifies contractors to install their patented, proprietary carbon fiber systems.
Bob Thompson is a graduate of Ohio State University and is a licensed professional engineer. Nationwide Reinforcing, Ltd. trains and certifies contractors to install their patented, proprietary carbon fiber systems.
Winter 2015 Back Issue
$4.95
Options for Deep Foundations
Livable Basements
Integrating Green Roofs and Solar
Commercial Structural Repair – By Bob Thompson
AVAILABLE AS DIGITAL DOWNLOAD ONLY
Description
Description
Options for Deep Foundations
When foundations extend more than 15 or 20 feet below grade, waterproofing becomes far more complex. Differing substrates, intense hydrostatic pressure is intense, and blindside installation techniques add to the difficulty.
Livable Basements
The right combination of waterproofing and dehumidification products can ensure below-grade living space is just as comfortable and inviting as the above-grade portions.
Integrating Green Roofs and Solar
Commercial roofers and roof designers are increasingly being asked to combine photovoltaic panels with vegetative roofing. Roof membranes, structural supports, and careful detailing are all key to a successful installation.
Commercial Structural Repair – By Bob Thompson
Carbon fiber, epoxies, and polyurethane grouts are used to repair both residential and commercial foundations, and the scale of many commercial jobs is breathtaking.
Additional Info
Additional information
| Magazine Format | Digital Download Magazine, Print Mailed Magazine |
|---|

