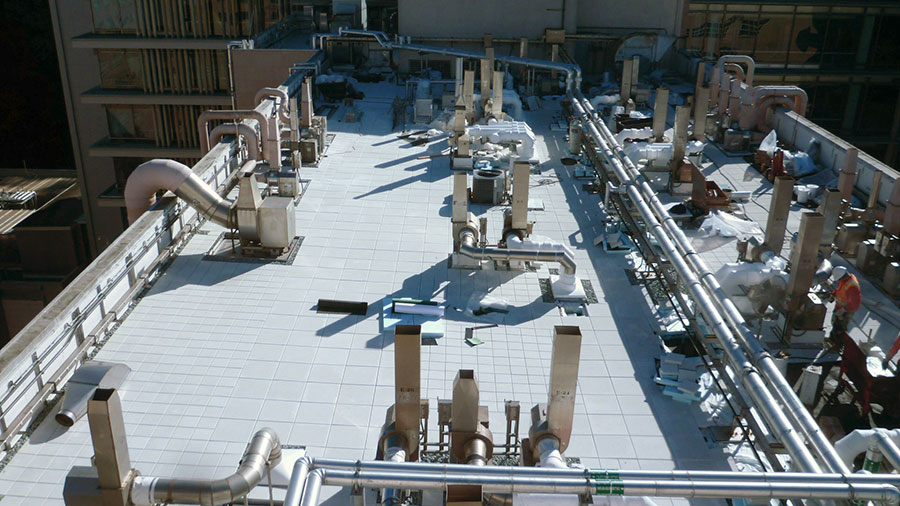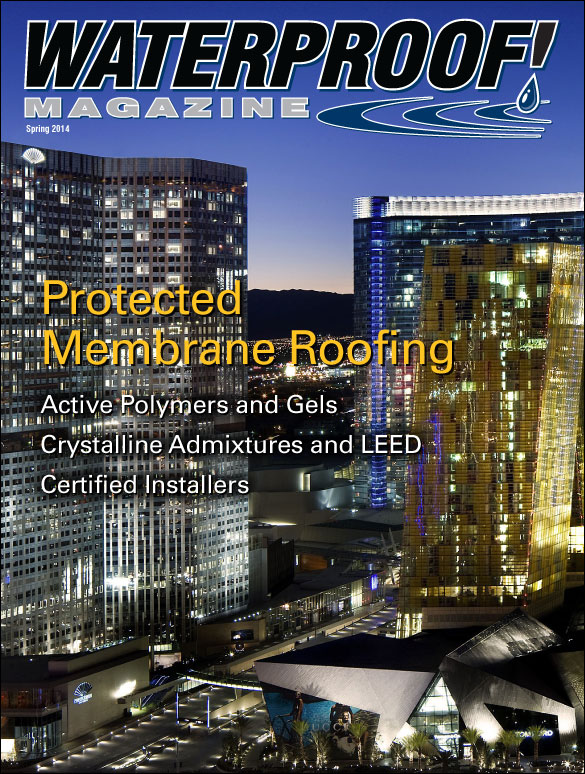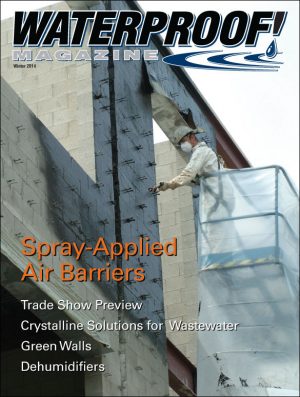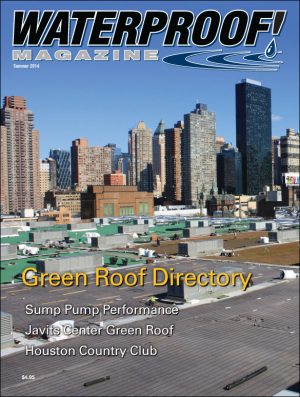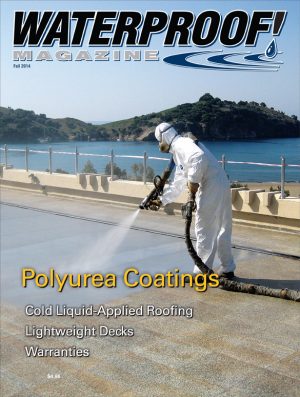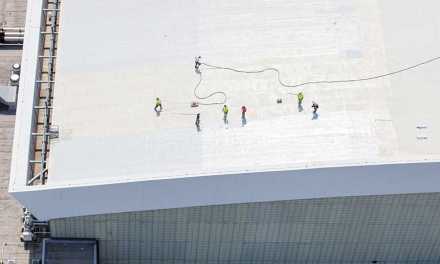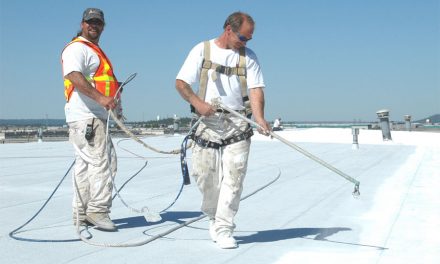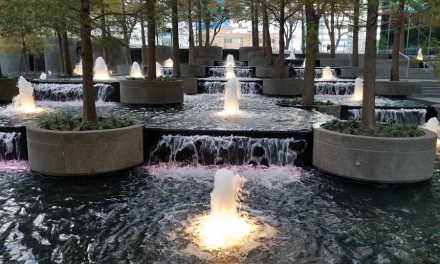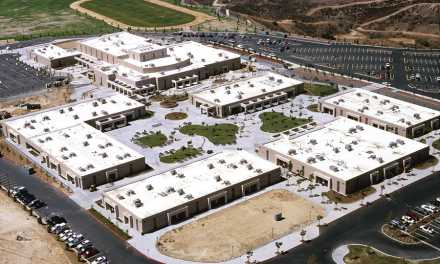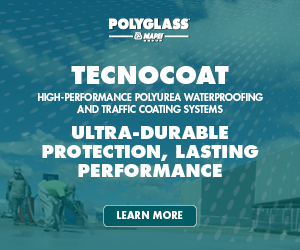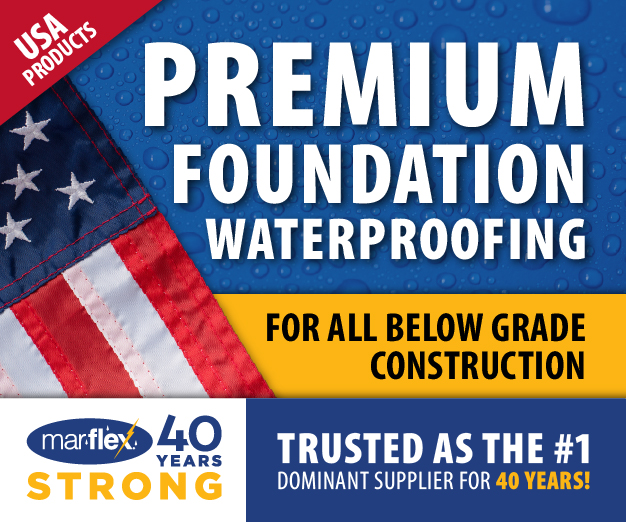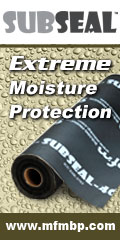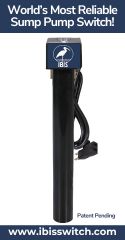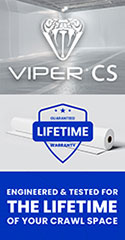Building owners and tenants continue to demand commercial facilities and office space that boast green assemblies, long-term energy efficiency and preserve natural resources.
History
By the mid-20th Century, commercial structures had grown large enough that they yielded roof areas that could not be effectively covered with conventional steep roofs. The water-shedding slope was gone and roofs required a new type of waterproofing. To meet this requirement, the roofing industry began to mop asphalt membrane directly to the roof deck. As heating and cooling costs rose further, energy efficiency became a priority, and designers countered energy loss by adding roof insulation. Early insulating materials were not water-resistant, so it was traditionally placed underneath the waterproofing membrane. This system protected the insulation. However, the membrane was separated from the roof deck and subject to a new set of conditions and stresses: extreme temperatures, ultraviolet rays and abuse from foot traffic during routine maintenance. All of these can weaken the integrity of the membrane and lead to loss in waterproofing qualities of the membrane and its thermal efficiency. Today, fuel costs are higher than ever, and the roof-to-wall ratios of today’s commercial designs are quickly making the roof one of the most important building components for thermal efficiency.
Protected Membrane Roofing
Insulation technology has evolved over the decades, and some types, like rigid extruded polystyrene foam (XPS) is highly water resistant. This insulation can be placed above the roof membrane, protecting the membrane from elements while continuing to deliver thermal efficiency. This approach is commonly referred to as a Insulated Roof Membrane Assembly (IRMA) or Protected Membrane Roof (PMR). By simply reversing the insulation and the waterproofing membrane – insulation on top of the membrane rather than beneath – the cause of many roofing problems can be eliminated. 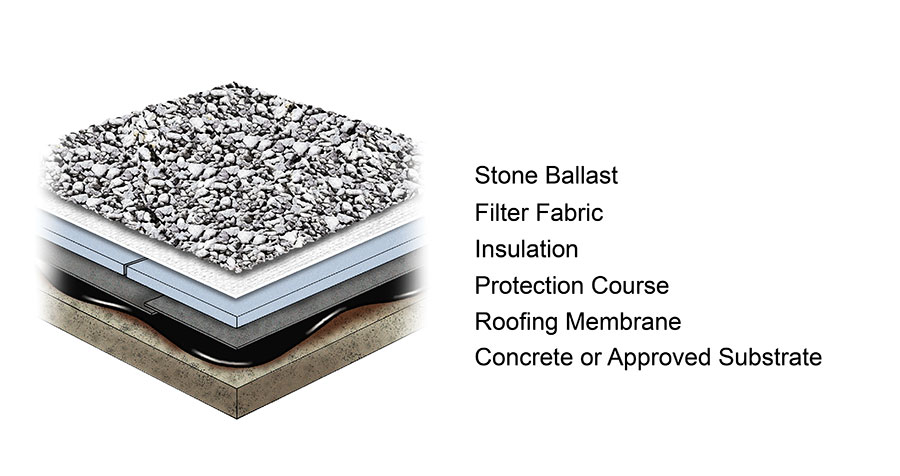 The membrane’s temperature range and rate of temperature change are also drastically reduced. The insulation protects the membrane, versus requiring the membrane to protect the insulation. Ballast is placed on top of the insulation, offering further protection of the membrane from harsh elements. It also expands the design options available
The membrane’s temperature range and rate of temperature change are also drastically reduced. The insulation protects the membrane, versus requiring the membrane to protect the insulation. Ballast is placed on top of the insulation, offering further protection of the membrane from harsh elements. It also expands the design options available
Advantages
PMR assemblies require additional insulation and ballast. However, they boast long-term cost savings, efficiency during construction, greater design flexibility and remarkable energy efficiency over the life of the roof. Cost Savings: In a traditional assembly, membranes can be easily damaged by construction traffic or from maintenance servicing rooftop HVAC units, or natural elements. PMR assemblies require more materials; however, because the insulation and ballast layer lay on top of the membrane, they extend the life of the roof, yielding fewer tearoffs and less patching, cleaning and rejuvenating. Efficient Construction: In a PMR assembly, the insulation is laid after the membrane and can be handled in any weather conditions. The membrane can also be inspected or flood-tested before insulating and ballasting. This process allows a building to be weatherproofed sooner, allowing interior trades to start work more quickly and accelerate the entire construction process. A PMR can help reduce downstream waste during maintenance and demolition phases as well, because the insulation, fabric and ballast are loose-laid and thus are often able to be reused. This reduces landfill costs as well as environmental costs. Design flexibility: One of the advantages of using a protected membrane roof assembly is that once the membrane is installed, owners and designers can take advantage of various ballast options (e.g. gravel, pavers, and even vegetated roofs) to suit a specific project’s needs. In fact, since a membrane is keeping the structure watertight and monolithically applied directly to the deck, design professionals can combine ballast/assemblies with confidence knowing that drainage will occur at the deck level regardless of the transition between assemblies. Stone ballast typically requires crushed, graded stone to be placed over a stone filter sheet which has been rolled out over the insulation. In the field of the roof, a minimum of 10 lbs. per sq. ft. of ballast is required, with 20 lbs./sq. ft. needed at perimeters and at large penetrations. The extra weight protects against wind uplift. Pavers are ideal for installations where greater wind resistance is required (at building corners, perimeters or the whole roof) or when roof top traffic requires a more durable and walkable surface. Numerous paver sizes, colors and finishes allow for great design flexibility and can turn a roof into an amenity for tenants. Vegetated roofs allow PMRs to reduce the urban heat island effect as well as stormwater peaks. Landscape architects are also sourcing vegetation grown specifically for local climates to deliver aesthetic appeal to any commercial roof. Dennis Yanez is the national marketing manager at American Hydrotech. He can be contacted through the company website www.hydrotechusa.com.
Project Spotlight
University of California San Francisco Medical Science Building
As with most medical facilities, the University of California San Francisco Medical Science Building (UCSF MSB) has an above-average number of roof penetrations. Lab vents, exhaust chutes HVAC equipment, along with a number of wireless connectivity points, required a myriad of penetrations in the building’s roof surface. Over time, these openings had allowed rainwater to leak into the building and led to significant water damage. As a medical building, though, flawless performance from the various technologies was essential, as sometimes it was literally a life-or-death matter for hospital patients. Constant maintenance had put additional strain on the roof over the years, as high foot traffic caused cracking on the roof surface elements. UCSF not only is a leader in medical treatment and research, but also has developed a robust sustainability program driving formal design and grassroots activities across the entire campus and medical center. After years of leaks, UCSF architects and facility managers looked to the MSB as an opportunity to install a new roofing solution that would not only be more sustainable, but also prove effective with the high amount of penetrations and foot traffic. 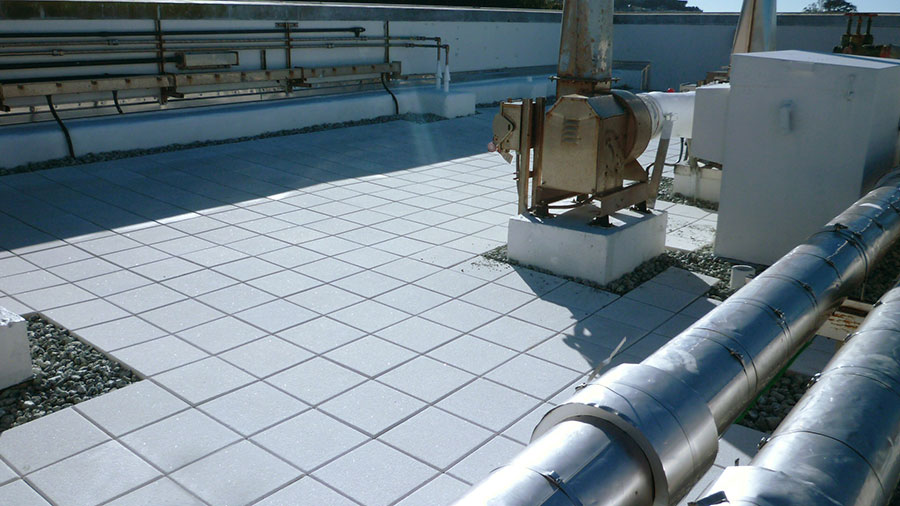 The new roof would also need to adhere to California Building Standards Code (CBSC) and the California Code of Regulations, Title 24, regulations placed in 1979 designed to enhance California building standards and conserves the energy consumed, construction and maintenance, life and fire safety, green design and accessibility of buildings throughout the state. Western Roofing Service, based in San Leandro, Ca, had the answer to UCSF’s challenges—a PMR assembly based around American Hydrotech’s Monolithic Membrane 6125, a product used for more than 50 years to protect more than two billion square feet of roofing in 36 countries. The UCSF MSB roof totaled about 45,000 sq. ft. The existing gravel-surfaced BUR was removed and MM6125 was installed over the entire surface, followed by 4.5mm of permaboard, drainage systems, underlayment and white system/stone fabrics. White pavers were then placed on tabs to provide walkways for maintenance teams, close to the equipment and other areas requiring access. An exposed wall flashing was completed with AHI Hydrocap 160 coated with a Cool Cap white coating. Since MM6125 is a hot, fluid-applied rubberized asphalt membrane, it easily conformed to the myriad of penetrations across the field of the roof and delivered maximum protection. By adding paths of pavers and pedestals, maintenance crews could be provided walkways to perform routine checks without disrupting the roof’s surface or damaging the water tight membrane.
The new roof would also need to adhere to California Building Standards Code (CBSC) and the California Code of Regulations, Title 24, regulations placed in 1979 designed to enhance California building standards and conserves the energy consumed, construction and maintenance, life and fire safety, green design and accessibility of buildings throughout the state. Western Roofing Service, based in San Leandro, Ca, had the answer to UCSF’s challenges—a PMR assembly based around American Hydrotech’s Monolithic Membrane 6125, a product used for more than 50 years to protect more than two billion square feet of roofing in 36 countries. The UCSF MSB roof totaled about 45,000 sq. ft. The existing gravel-surfaced BUR was removed and MM6125 was installed over the entire surface, followed by 4.5mm of permaboard, drainage systems, underlayment and white system/stone fabrics. White pavers were then placed on tabs to provide walkways for maintenance teams, close to the equipment and other areas requiring access. An exposed wall flashing was completed with AHI Hydrocap 160 coated with a Cool Cap white coating. Since MM6125 is a hot, fluid-applied rubberized asphalt membrane, it easily conformed to the myriad of penetrations across the field of the roof and delivered maximum protection. By adding paths of pavers and pedestals, maintenance crews could be provided walkways to perform routine checks without disrupting the roof’s surface or damaging the water tight membrane.
Project at a Glance
Spring 2014 Back Issue
$4.95
The Importance of Certified Installers
Protected Membrane Roofing
Crystalline Admixtures and LEED
Polymer Rubber Gel Systems
AVAILABLE AS DIGITAL DOWNLOAD ONLY
Description
Description
The Importance of Certified Installers
By Melissa Morton
On many projects, the quality of waterproofing depends on the quality of the installer. Certification can bring peace of mind to the owner, and additional profits to the contractor.
Protected Membrane Roofing
By Dennis Yanez
Protected Membrane Roofing (PMR) has a number of benefits, both from a technical and sustainability standpoint.
Crystalline Admixtures and LEED
Crystalline waterproofing technology has proven particularly suitable for green building. It has been used in many green-build projects, including several that have been certified LEED-Platinum.
Polymer Rubber Gel Systems
This new technology, which incorporates a non-curing, self-sealing polymer gel, makes it easier than ever to confidently waterproof difficult areas. It’s already been used on several landmark products.
Additional Info
Additional information
| Magazine Format | Digital Download Magazine, Print Mailed Magazine |
|---|

