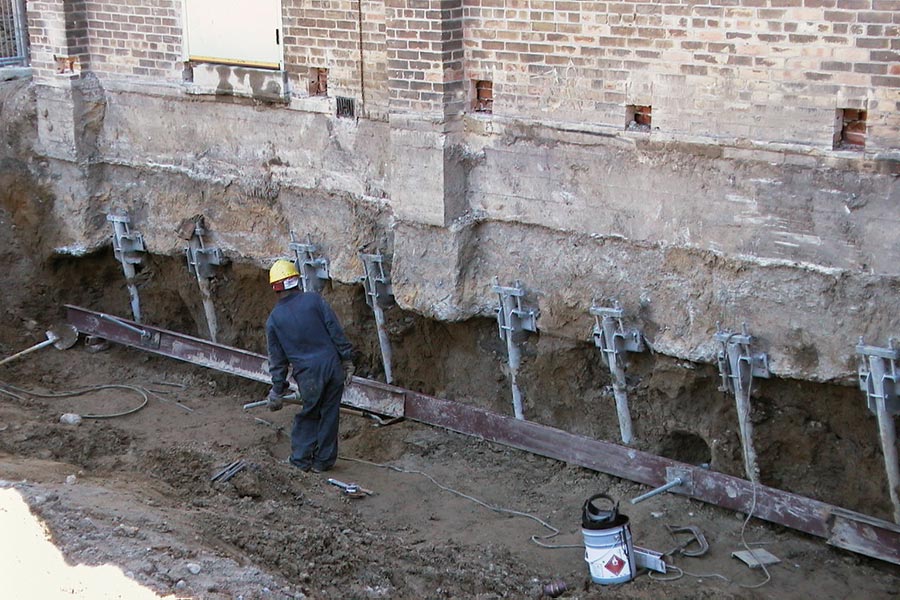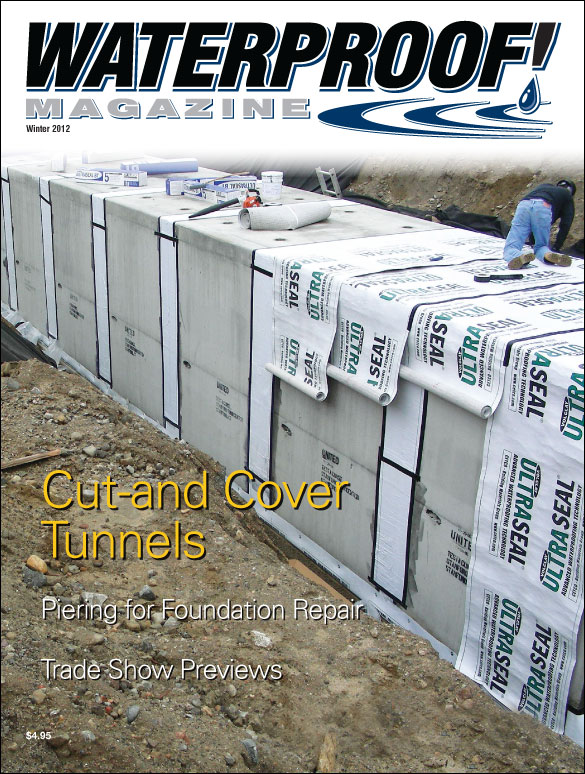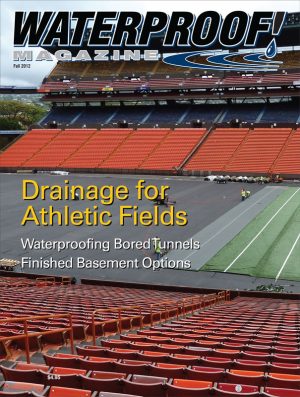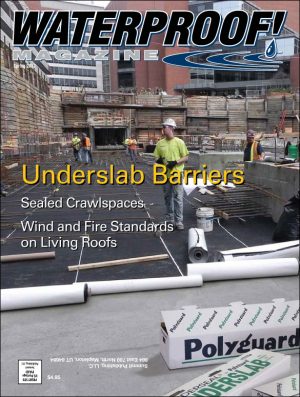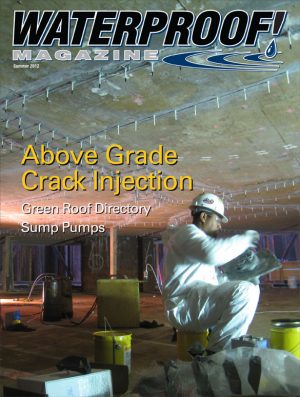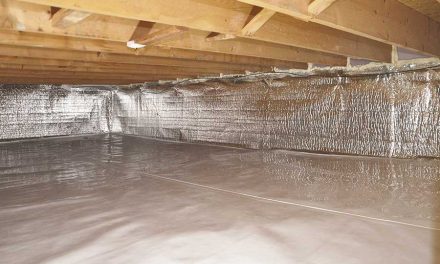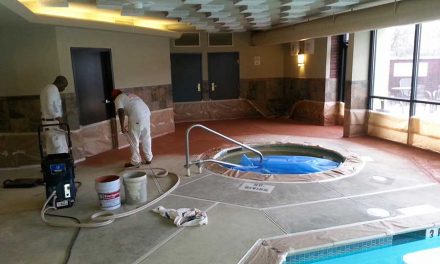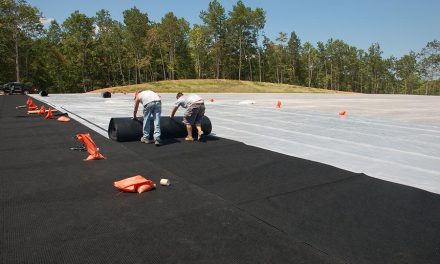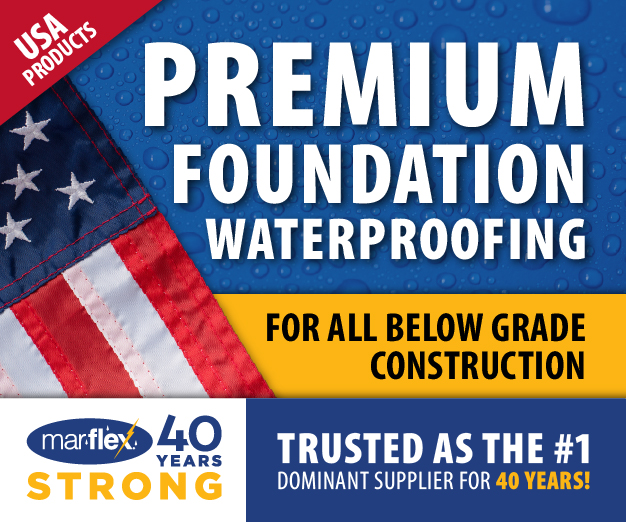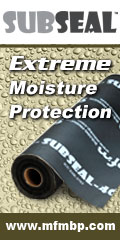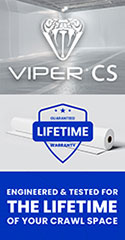Piering and foundation repair work is a great addition for many waterproofing businesses. It can make the company more marketable and create additional profits.
Foundation repair work dovetails nicely with many waterproofing businesses. By offering more to your customers, it not only makes the company more marketable, but it also creates additional profits.
“People just need to take off the blinders and open their eyes to the possibilities,” says Andre Lacroix, president of StablWall Wall Bracing. “Waterproofers who only waterproof need to consider the structural repair end of this industry.”
Some waterproofers already do a limited amount of repair work; fixing bowed basement walls or doing crack injection are common examples. But before cracks can be repaired, they must be stabilized, which often requires reinforcing the foundation the building sits on.
Previous issues of this magazine have dealt with repairing damage caused by lateral stresses. (See for example, Working with Carbon Fiber in the Fall 2010 issue online at www.waterproofmag.com.)
This story deals with repairing damage from vertical stresses. Over the last two decades, new piering methods have been developed that make residential foundation repair easier—and more profitable—that ever before.
Causes of Failure
Foundation repair experts say foundation problems have been found in virtually every type and age of home. Older homes were built before computer-aided design existed, and so sometime feature inadequate foundations. Newer homes are often built on marginal land with insufficient bearing capacity, but do not have the stronger foundations to compensate. Slab-on-grade foun-dations are especially susceptible to failure because they rely entirely on the uppermost level of the ground for support. In all, these experts say 75% to 85% of their foundation repair jobs are due to inadequately designed basement walls and footings.
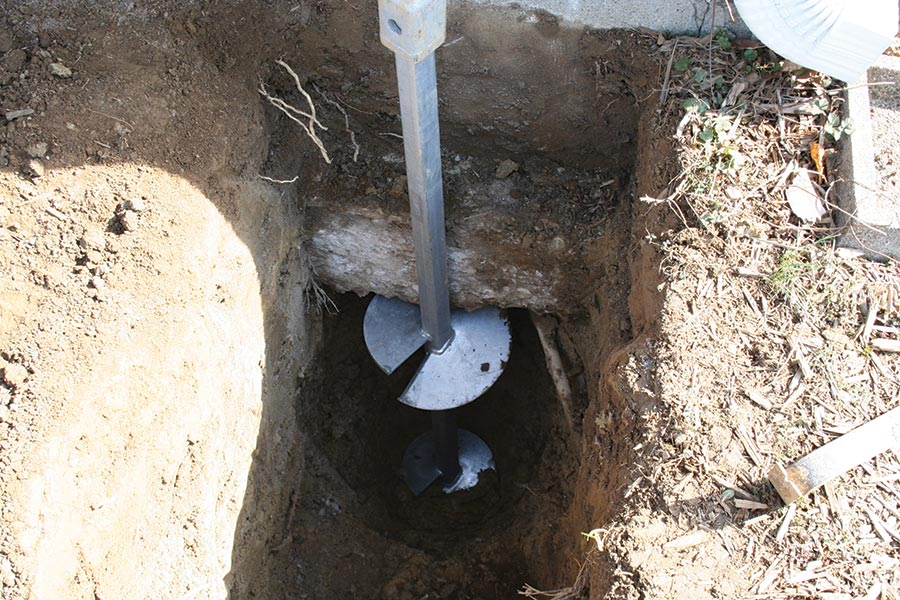
Helical piers work well in residential applications, especially on steep lots or lightweight soils.
A few commonalities exist, though. Foundation failures are highest in areas with expansive clay soils, where changing moisture levels cause the soil to expand and contract. Failures can also be caused by vegetation (roots), plumbing leaks, frost heaves, improper back filling, erosion, and nearby construction.
Correctly diagnosing the cause of a failing foundation takes a considerable amount of experience and knowledge.
If initial investigations lead you to suspect the foundation or footing may be failing, the first step is usually to get some sort of Foundation Failure Report that explains the extent of the problem.
This report is usually compiled by a geotechnical engineer, and may also involve a structural and/or mechanical engineer as well. The report will detail soil types under the structure, their load-bearing capacity, the load placed on the foundation at different points, and so forth. It may also include repair options. In any case, the data in the report is essential for calculating the feasibility of the various repair options.
Note that because of the level of complexity required to compile this report, most engineers will charge a fee. (Some will also charge a fee for the preliminary inspection as well.) These fees can range from $200 to over $1,000, but can often be deducted from the price of the job.
Types of Underpinning
If the cause of the foundation failure is expansive soils, differential settling, or erosion, underpinning may be the best solution. Underpinning, also called piering, is the process of installing a system of vertical anchors underneath the structure so that it’s weight is supported by soils that are deeper and more stable than those near the surface.
There are three major systems commonly used among residential repair contractors to underpin failing foundations:
Drilled Piers: These concrete piers are poured onsite. Basically, the contractor drills holes down to the weight-bearing soils, places reinforcing steel in the hole, and then fills them with concrete. The new concrete piers are attached to the homes foundation to prevent further settling.
Helical Piling: Helical piers are made of steel and twisted into the ground much like a corkscrew. Each pier has one or more “flights,” or wings that pulls the pier into the soil. These wings keep the pile in place after it is installed. Often the hydraulic driver is attached to a backhoe or skid-steer loader. Helical piers can be used to support lightweight structures like a porch or heavier ones like multi-story buildings. However, they’re most common on relatively lightweight residential structures. Regardless, a soils test should be performed by a geotechnical engineer to determine the size and length of the pier.
Because they are twisted into place, helical piers cannot be pushed or pulled out of position. They are especially useful for hillside foundations under stress from soil erosion.
Push Piers (Resistance Piers): Typically made of steel, but sometimes of concrete, these piers are pushed into the ground by the weight of the structure. (Concrete push piers are commonly called “segmented concrete pilings.”) Some systems use hydraulics to drive the pier deep into the ground, others use the weight of the building itself. The advantage of this method is that the contractor doesn’t need to know exactly how deep to push the piers. When the weight of the house is insufficient to drive the piers deeper, that’s evidence they can support the home. One unique advantage of push piers is that they can be used to raise a structure, not merely support it. Push piers are typically used for heavier loads than helical piers can support.
Installation
From the residential waterproofer’s perspective, helical piers are often a great first choice, since they’ll work in just about any type of soil, and are strong enough to support virtually any home. Heavy equipment is not normally needed; the contractor already has most of the tools needed for their installation. Finally, they can be installed in areas with limited access, virtually year round, more quickly and with a lower cost than other methods.
Once the repair options have been determined, the contractor can present a fixed bid. As noted above, some will discount the bid by the price of the investigative report. As with any product or service, price can vary widely. Keep in mind that experienced labor is not cheap, and the future of the structure may depend on the talent and skills of the contractor chosen to do the repair work.
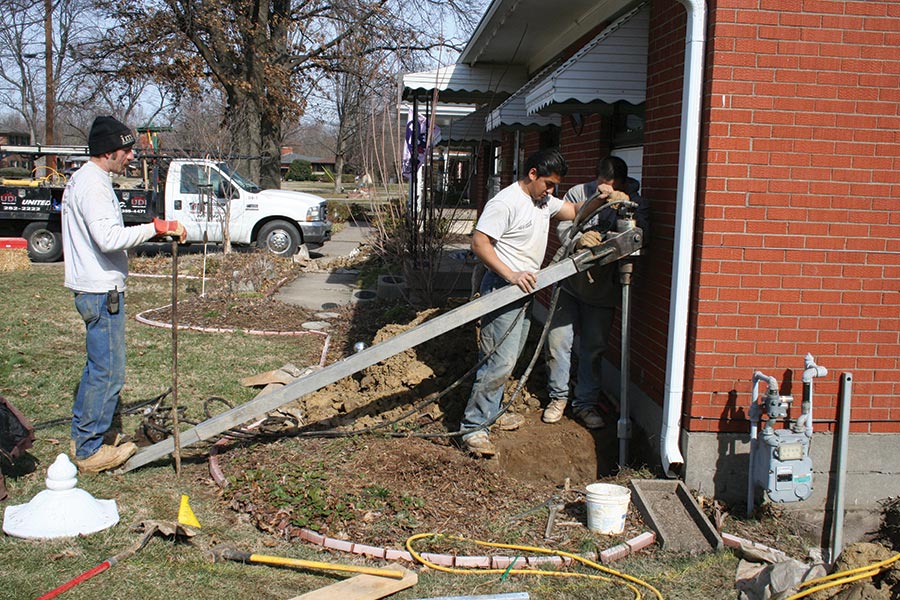
While it’s true that the footing must be exposed everywhere a pier is installed (typically about every 6-8 feet), the science of underpinning has advanced considerably in recent decades, and modern piers can be installed with far less mess than may be expected.
If the home is slab-on-grade, or has only a stemwall, it may require just a few shallow holes measuring about two feet square. If there’s a basement, it typically means digging an eight- or nine-foot hole, cut back to OSHA’s regulations.
Most foundation contractors pride themselves on being able to restore the exterior—and landscaping of a home to better-than-new condition. Usually they will carefully excavate the failing foundation just enough to drive the pier and have room to attach the pier to the structure. Often, they will replace the shrubs, plants, mulch, sidewalks etc. that were disturbed during pier installation. They will also typically repair cracks in the masonry as well as retooling caulk joints that may need to be repaired. Most, however, do not repair interior damage such as cracked drywall.
After the piers have been installed, the contractor should supply a report detailing the location of all piers, the depths each pier reached, and the hydraulic resistance each encountered. This is important data that should be saved for the life of the structure.
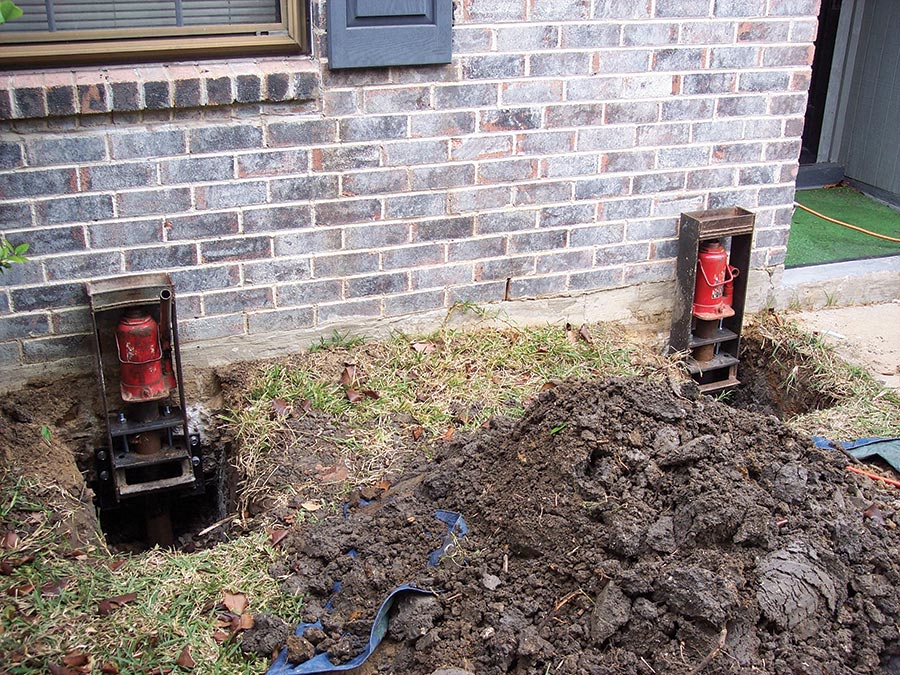
Both push piers (above) and helical piers (below) can be installed with surprisingly little mess and disturbance, especially if the structure has no basement.
Winter 2012 Back Issue
$4.95
Piering for Foundation Repair
Cut-and-Cover Tunnels
A Systems-Based Approach to Waterproofing
AVAILABLE AS DIGITAL DOWNLOAD ONLY
Description
Description
Piering for Foundation Repair
Structural repair work dovetails nicely with many waterproofing businesses. With new piering methods, residential foundation repair is easier—and more profitable—that ever before.
Cut-and-Cover Tunnels
One of the most popular and cost-effective tunnel systems, this technique is popular for building subways, utility corridors, and other shallow tunnels. Here’s how they’re waterproofed.
A Systems-Based Approach to Waterproofing
A successful waterproofing system is more than membranes. It’s a combination of waterproofing, drainage, pumps—even landscaping and rain gutters—that must work together as a system.
Additional Info
Additional information
| Magazine Format | Digital Download Magazine, Print Mailed Magazine |
|---|

