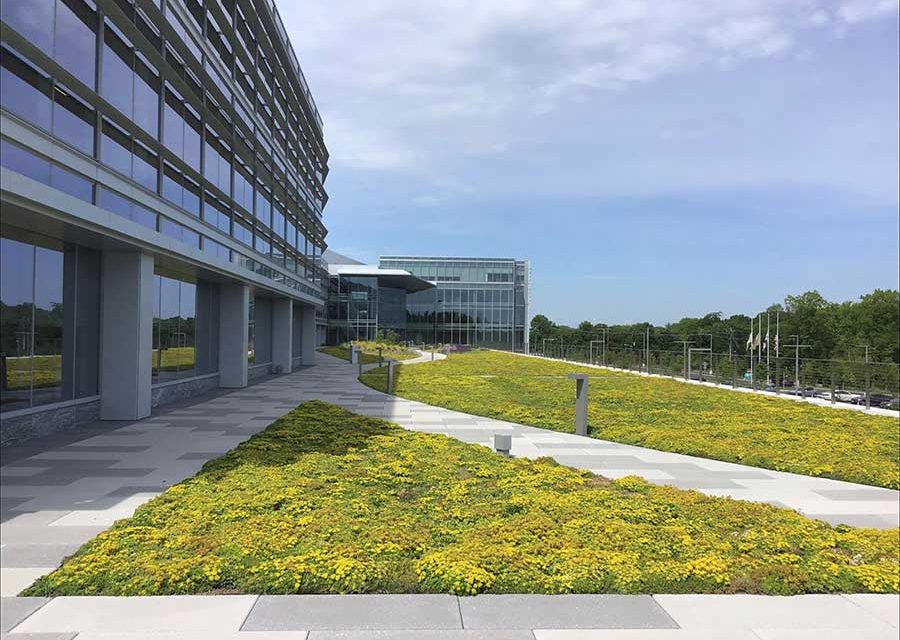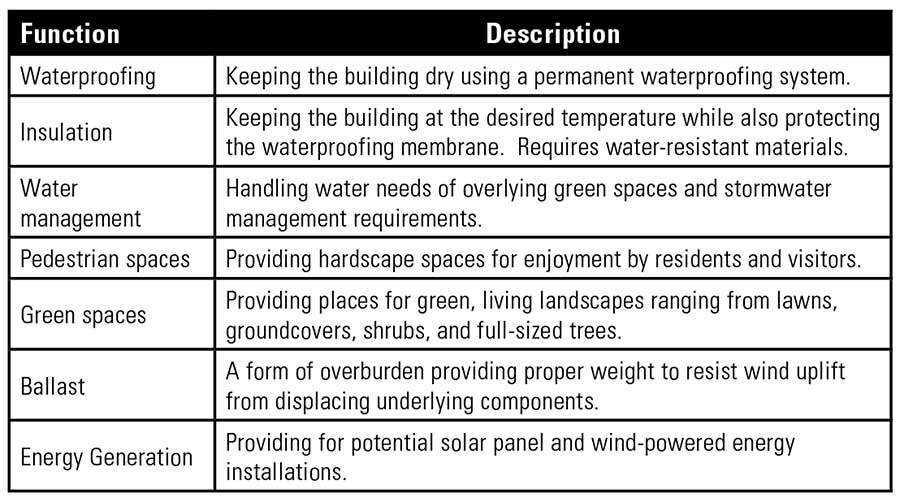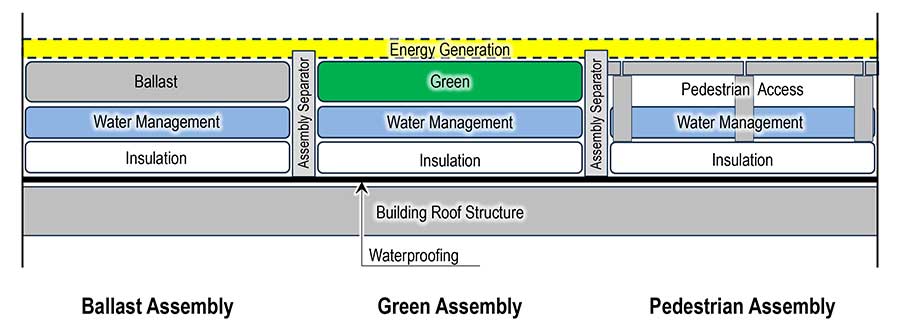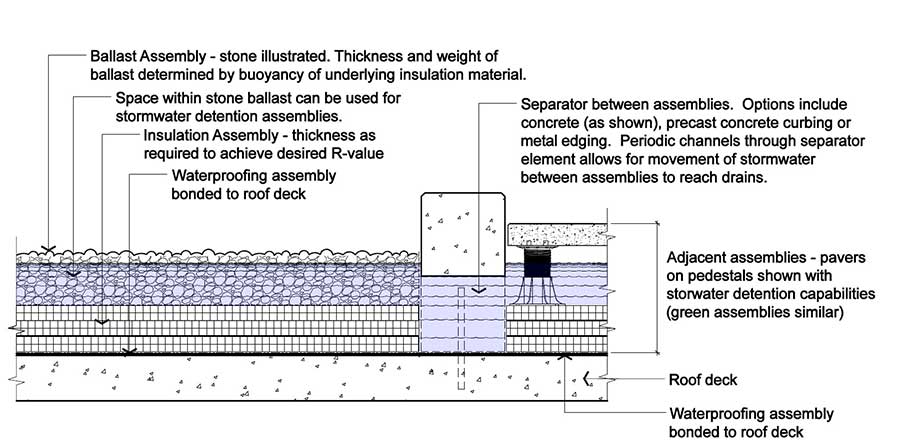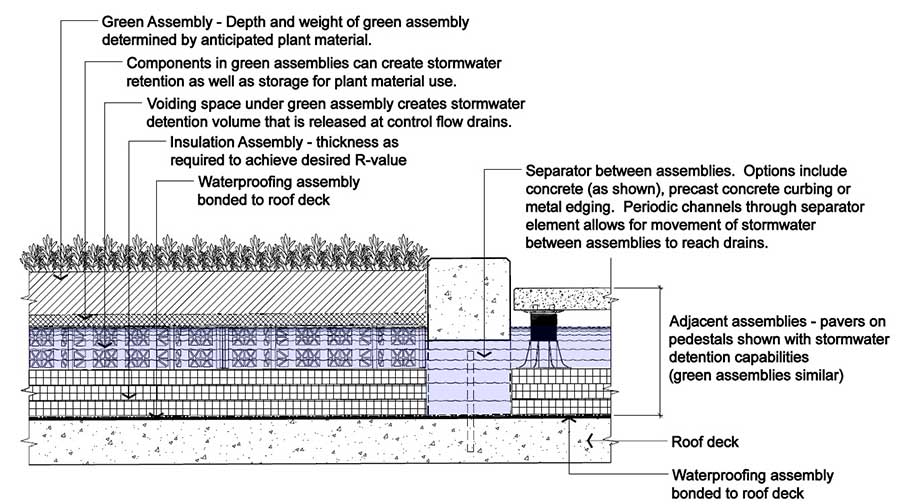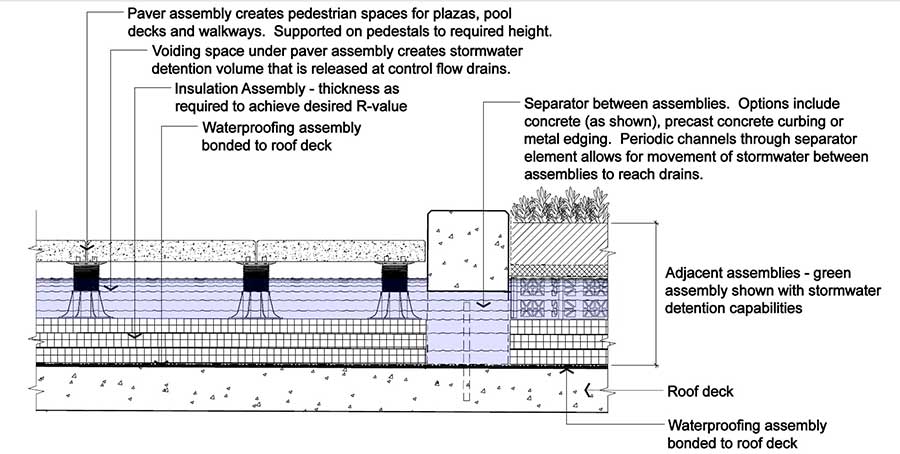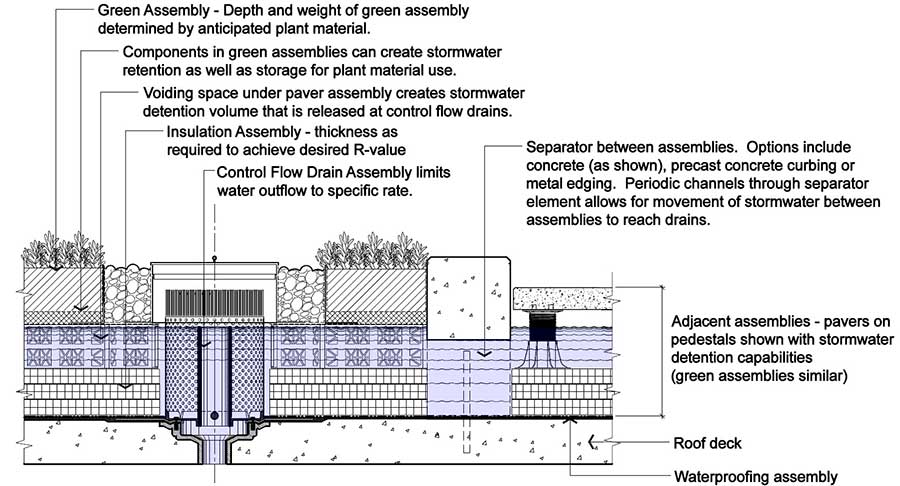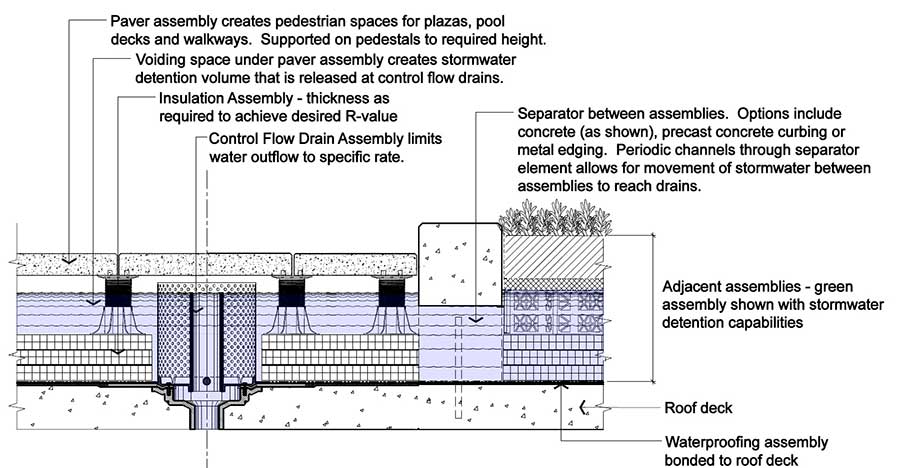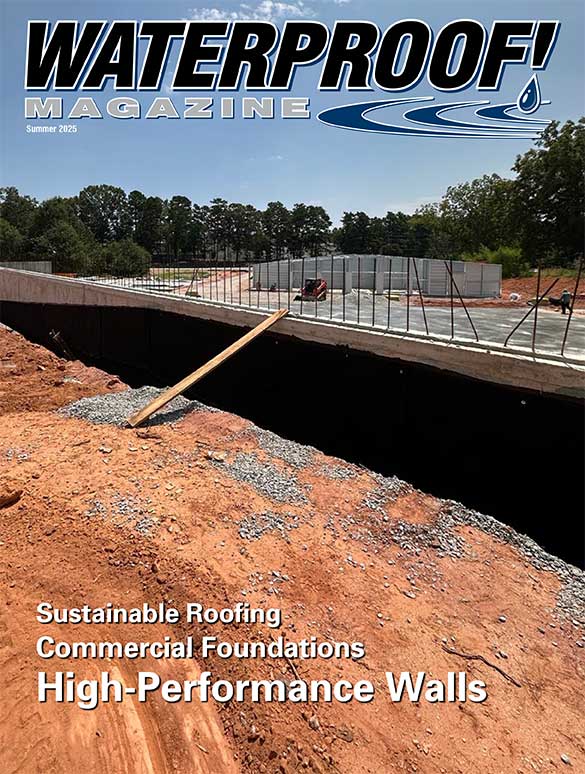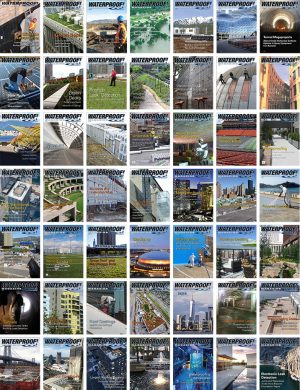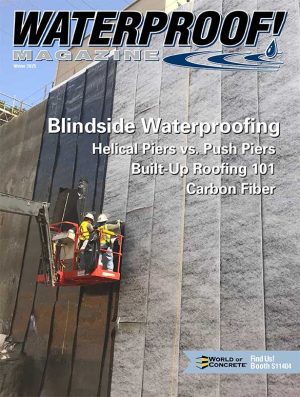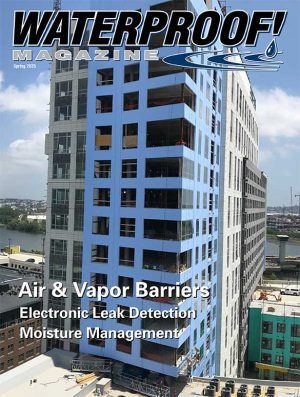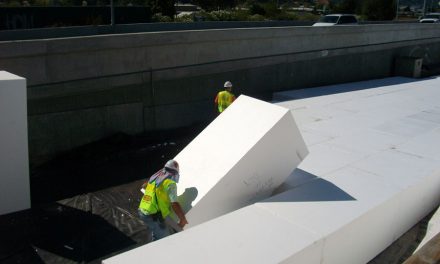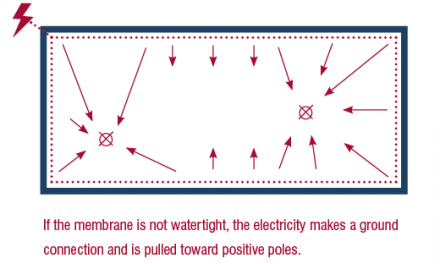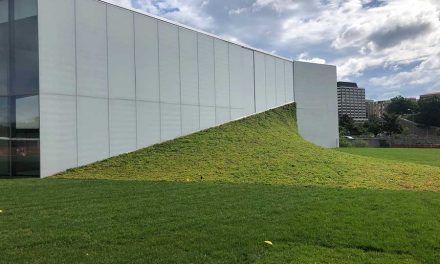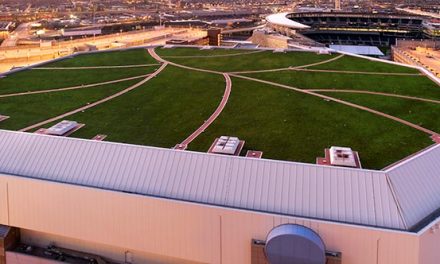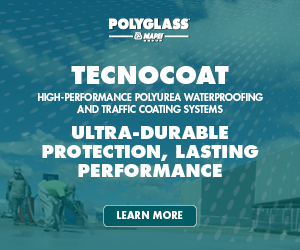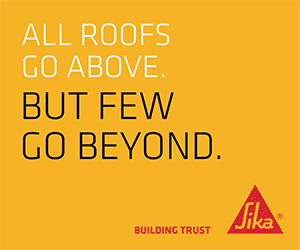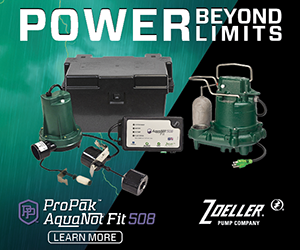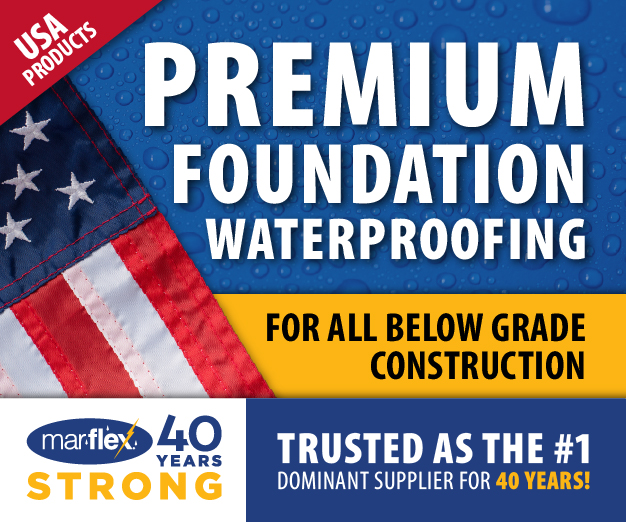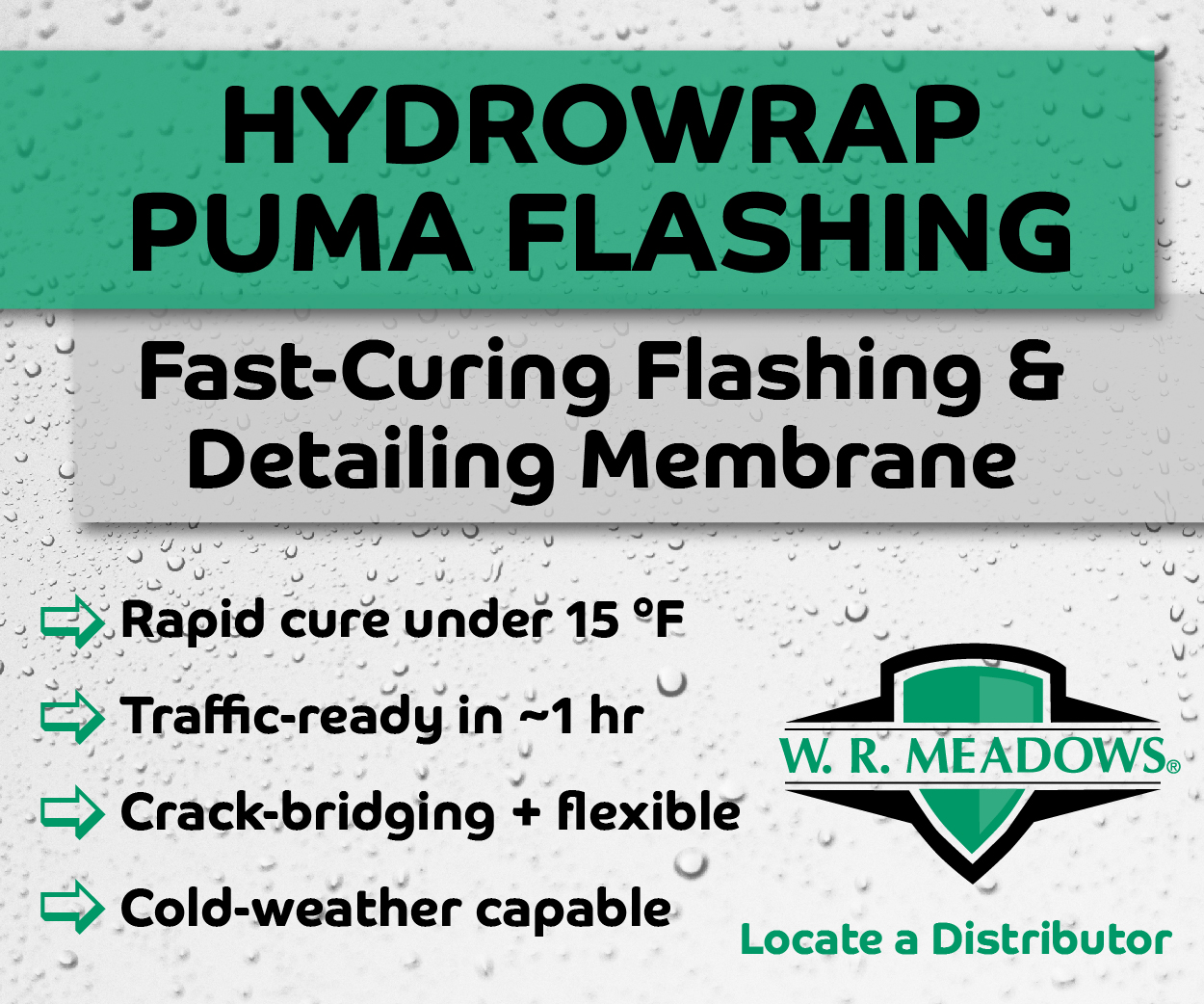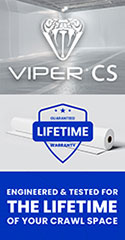By Richard C. Hayden, GRP ASLA-Emeritus
Photo courtesy of American Hydrotech
This 267,000 square-foot extensive garden roof assembly in Englewood, New Jersey, used architectural pavers and wood tile.
Sustainability is a term that has evolved over time and is highly dependent on context. When applied to the building trades, sustainability can be highly subjective. The roof is one of the most important components in any building. Properly designed and installed using proper materials, the roof is intended to protect the building’s interior and structure from water intrusion that will eventually degrade the structure if left unchecked.
This does not require high-tech solutions. Structures that are hundreds of years old and constructed of timber are still standing because of good roofs and maintenance over the years. Once the top roof surface is breached, water will enter and begin its destructive actions on the underlying elements. The vertical building faces are important as well; however, it is the roof that provides the primary defense against the elements of sun, snow, and rain.
For thousands of years, the roof served this purpose and, occasionally, a designer/building would venture into making the roof a bit more than just a covering over an enclosed space. These were unique structures and certainly not the norm. As cities began to grow and densities increased, the rooftop, by necessity, was used for private spaces but mostly as a last resort and certainly not as an amenity space. Before the advent of air conditioning, rooftop spaces provided a respite from summer heat and humidity.
As air conditioning systems grew in consistent use in buildings, the need to find locations for the requisite air handling hardware led to the rooftop. Depending on the project, a rooftop can be literally covered with individual air conditioning units.
Sustainability
In recent years, “sustainability” has entered into the roofing conversation. This term means different things to many people and must be discussed in context.
- Environmental: reflecting the effects on the environment. Is the roofing system permanent? Can the roofing system be recycled? Can the roofing system address stormwater issues? Can the roofing system create new green spaces? Can the roofing system accommodate alternative energy generation systems?
- Financial: Costs to install the roof? Cost to replace the roof?
- Social: Can pedestrian spaces be created on the roof?
Roofing systems can be evaluated for sustainability in these areas. The word “system” is very important; most modern roofing systems are a collection of carefully selected components combined and installed to achieve the primary objective of protecting the building structure. These systems could also be created to address a wide range of other issues as well.
Conventional Roofing Systems
Some common roofing systems used for large retail and commercial structures are very simple systems consisting of a single-ply roofing material (usually a plastic (PVC) or rubber (EPDM) membrane) placed over insulation and the building structure and secured by either mechanically attaching or adhering. From an environmental perspective, sustainability could mean this material is recyclable when that roofing membrane is removed and replaced.
From a financial perspective, those types of roofs tend to be at the lower price point. Eventually, that roof will reach the end of its life and need to be removed and replaced. This process is repeated over the life of the structure and at higher costs each time due to increases in labor and material. When all of these costs are calculated, these roof systems with initial lower costs, can eventually cost much more.
From a social sustainability perspective, these roofs typically provide no casual pedestrian access so that value would be zero.
Permanent Roofing Systems
The opposite would be true for a permanent roofing system. This would consist of a waterproofing system that is permanently bonded to the roof structure. A good, proven example of this is a hot-applied, rubberized asphalt membrane. Applied directly to the roof deck surface, this prevents water from migrating underneath the waterproofing membrane. Certain manufacturers will warrant that their membranes will perform in a zero-slope, dead-level roof configuration. This is an ideal situation for the assemblies discussed later.
Insulation is placed on top of the finished waterproofing and provides the necessary protection of the waterproofing membrane from subsequent environmental and physical damage. Insulation used in these assemblies must be water resistant and not readily absorb water. Because the insulation is typically loose-laid, an overburden is required of sufficient weight to prevent movement of the insulation. This overburden is highly variable and can range from simple stone or paver ballast to complete landscaped green spaces including groundcovers, perennials, shrubs, and trees.
As part of this overburden, stormwater management can be integrated into the cross-section. Stormwater detention and retention capabilities have been developed to achieve the objectives of the stormwater agencies.
From an environmental sustainability perspective, these roofing systems are not replaced — they are permanent and have the potential to last the lifetime of the structure. These roofing systems are perfect for addressing environmental issues like stormwater management. They are ideal for creating fully accessible pedestrian spaces for leisure activities.
From the financial perspective, the membranes used are installed differently and may have higher initial costs than conventional roofing systems but because they are permanent, there are no recurring replacement costs that need to be incurred. The overburden that is required can increase the initial costs and if more fully developed pedestrian and landscape systems are added, that would increase those initial costs as well.
The Financial Pitch
In recent times, real estate values have created financial incentives where the roof space has become increasingly more valuable. Where land is expensive, buildings tend to be constructed to fill every available space up to the property lines. Dense urban areas create this condition where entire city blocks are covered with structure. This dense area creates additional stormwater runoff into sewers that were not constructed to address the changing climate patterns.
The rooftops in these areas are now being used for more than air conditioning equipment. Rooftop hardscapes and landscapes of ever-increasing complexities are now being enjoyed by residents and visitors to those buildings.
As the climate continues to shift and change, stormwater management continues to be an important requirement in all building projects. In urban areas, the requirement to retain and detain stormwater continues to be very important. Detained stormwater has been temporarily held under buildings and pumped up to the storm sewers at street level. This requires significant mechanical and electrical equipment to achieve as well as the space under the building. As the value of building spaces — even in basements — continues to increase, this is forcing owners and designers to rethink where that function is accommodated. Enter the multi-function sustainable roof.
The Multi-Function Sustainable Roof
The ideal roofing assembly is one that overlays multiple functions in a cohesive, seamless, and coordinated fashion. It is now possible to combine numerous functions into a single, coordinated sustainable roof.
These functions can be combined in the same roof space with proper considerations for the weight and thickness of the final total assembly. These functions can also be combined in any fashion, side-by-side, in the same roof space (see Figure 1). Several of the functions can be achieved in each of these areas. For example, the insulation function is the same under each assembly. If stormwater management is needed, it can be created within one or all of these assemblies. The energy generation function can overlay on all of these assemblies.
Separators between these assemblies make transitions easy to accomplish and can be useful in creating specialized total roof installations to accommodate specific needs. These separators are described in the following figures.
The Ballasted Roof Assembly
Figure 2 illustrates a typical ballasted roof section where stormwater management is desired. In this section, the stormwater management in the assembly is designed for detention where the water is held for a specified period. The separator has channels to allow the detained water to move across the roof to reach the drains. The adjacent assemblies could be pavers on pedestals or green assemblies to help achieve other sustainability goals.
Green Roof Assembly
One of the most popular and flexible assembly options is the green roof assembly. A very wide array of landscapes can be created ranging from simple groundcovers and perennials all the way up to full-size trees. The depth and type of growing media are designed to address the intended types of plant materials.
Stormwater management can be created in green roofs in several ways. Stormwater retention is created within the pore spaces in the growing media. This can be enhanced by using specific fabrics and layers to increase the amount of water retained. This water is retained within the growing media and other elements for use by the plant materials.
Stormwater can also be detained underneath the green assembly by creating a void space. This void space can be connected to adjacent assemblies through the separators so that the detained water reaches the roof drains.
The Pedestrian Assembly
Another very popular assembly is designed for pedestrian use. Commonly used on pool decks and plazas, it entails using pavers set on tabs or pedestals to create a secure surface to walk on. These pavers are typically concrete. Figure 4 shows these pavers on pedestals to create a void space for stormwater detention much like in the green assembly. The separator element also could allow water to move between the pedestrian assembly to adjacent assemblies in its movement to the roof drains.
Special Drains for Sustainable Roofs
The assemblies shown have been illustrated with stormwater management as a key sustainability function. Stormwater retention can be achieved in only the green roof assembly within the growing media and related components.
Stormwater detention can be achieved by creating void spaces as shown in Figures 2, 3, and 4. While normal roof drains allow the stormwater to leave the roof immediately, control flow drains slow down the water flow to specific rates. This slow-down effectively backs the water up into the provided void spaces until the drain allows all of the water to leave. These flow rates are often linked to the stormwater management plan created by the project’s civil engineering team.
Figure 6 illustrates the concept of a control flow drain in a green assembly. As in the prior figures, the separator element allows water to pass through from adjacent assemblies.
In a pedestrian assembly, the control flow drain is very similar to that used in a green assembly. The void space under the pavers creates the detention volume space and the water flows freely to the drain. The separator allows stormwater from adjacent assemblies to reach this control flow drain as in the previous assemblies.
It is very possible that creating sustainable stormwater management on the roof as shown in these figures can eliminate any underground detention features. This can potentially save the project many thousands of dollars and open up those underground spaces for higher value, usable space.
Conclusions
It is vitally important that owners, developers, architects, and engineers continue to reconsider the value of rooftop spaces in building design. These spaces — often out of sight, unseen, and overlooked — have great potential for multi-function, sustainable solutions to many issues. Once the de facto repository of air conditioning units and utilities, rooftops can become so much more. It is important that all project conditions be evaluated, especially the financial considerations. Accommodating specific requirements such as stormwater management can often save the project long-term money and open up additional building potential.
These sustainable functions can be created simultaneously on the same roof with proper planning and design. No longer does a single objective need to be considered; multiple functions can be overlaid and installed in the same roof spaces. There really isn’t a space in or on any building that can offer this capability of addressing a wide array of sustainability goals from stormwater management, green space, pedestrian spaces, and places for energy generation. All while protecting the building with a proven, permanent waterproofing assembly that is designed to last the lifetime of the building.
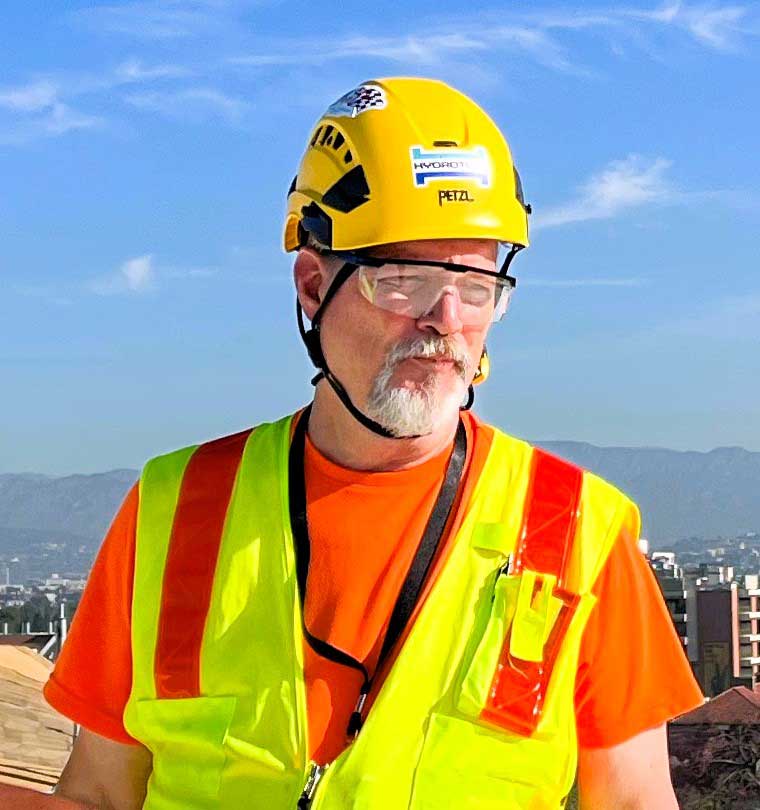
Richard C. Hayden
GRP ASLA-Emeritus
Richard C. Hayden, GRP ASLA-Emeritus is the Retired Garden Roof and Blue Roof Department Manager for American Hydrotech Inc. (A Sika Company) based in Chicago, Illinois. Richard retired in 2023 with a 43-year professional career beginning with 30 years as a private-sector consulting landscape architect. That initial career experience provided him with a deep foundation before joining Hydrotech in 2010. Richard was deeply involved in many of Hydrotech’s iconic projects across the United States including the Kennedy Center-Reach Addition (Washington, D.C.), the Statue of Liberty Museum (New Jersey), and the Lucas Museum of Narrative Arts (Los Angeles, California). He expanded and developed a wide array of garden roof and blue roof assemblies to address specific sustainability, stormwater management, and design/engineering goals.
Summer 2025 Back Issue
Price range: $4.95 through $5.95
High-Performance Liquid Waterproofing for Walls
Sustainable Roofing
Waterproofing Commercial Foundations
Description
Description
High-Performance Liquid Waterproofing for Walls
By Vanessa Salvia
In an industry where waterproofing technology continues to evolve, liquid waterproofing systems have emerged as innovative solutions for wall applications.
Sustainable Roofing
By Richard C. Hayden, GRP ASLA-Emeritus
The roof is one of the most important components in any building. The roof provides the primary defense against the elements of sun, snow, and rain.
Waterproofing Commercial Foundations
By Wes Settlemyre
The foundation is arguably the most critical component of a commercial building. However, one of the greatest threats to a foundation is water infiltration.
Additional Info
Additional information
| Weight | N/A |
|---|---|
| Magazine Format | Digital Download Magazine, Print Mailed Magazine |

