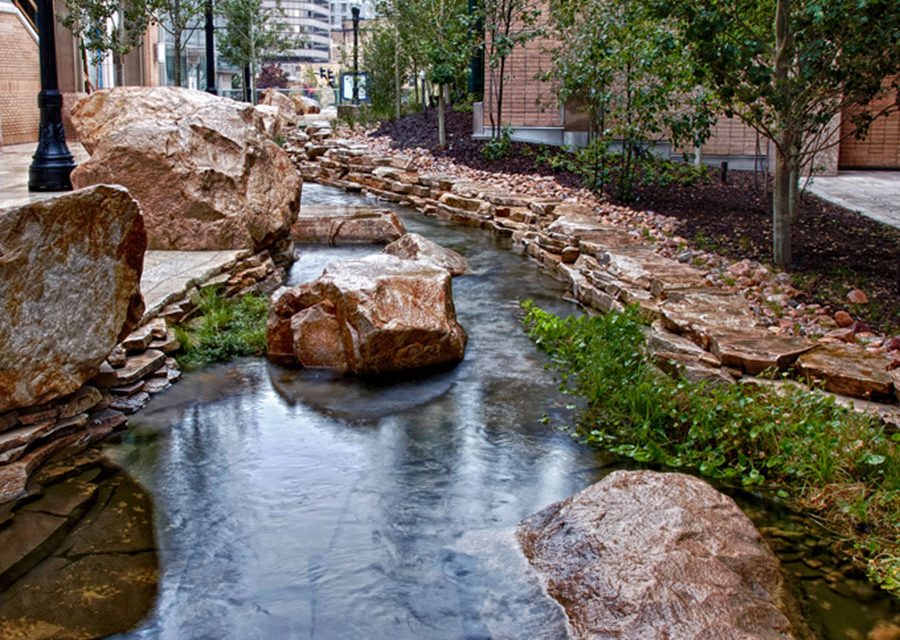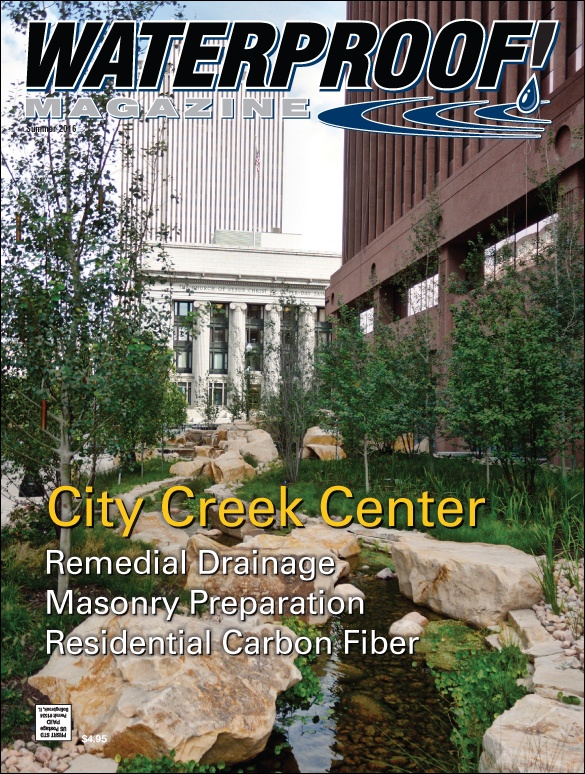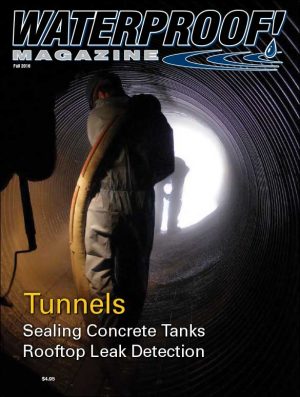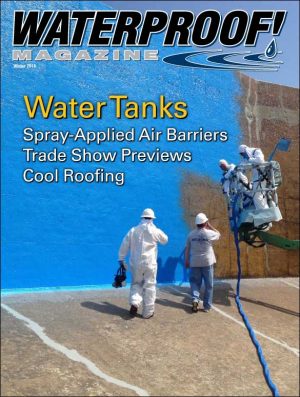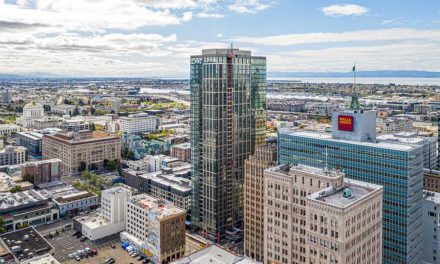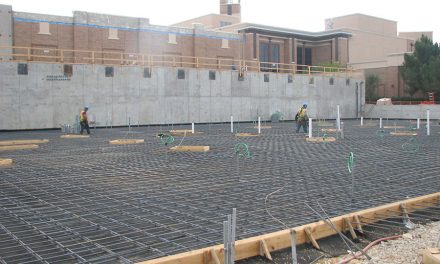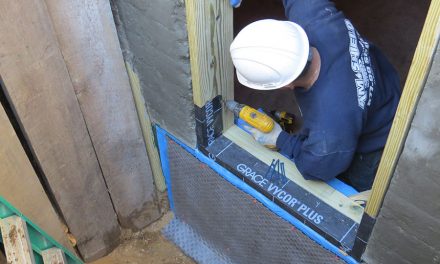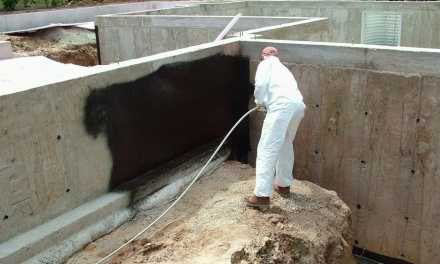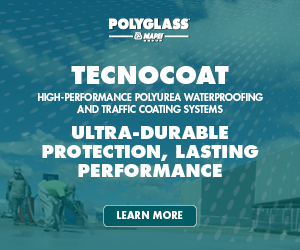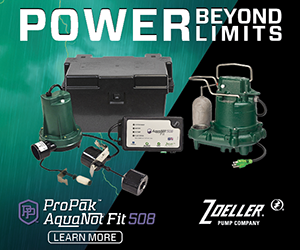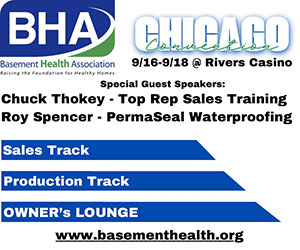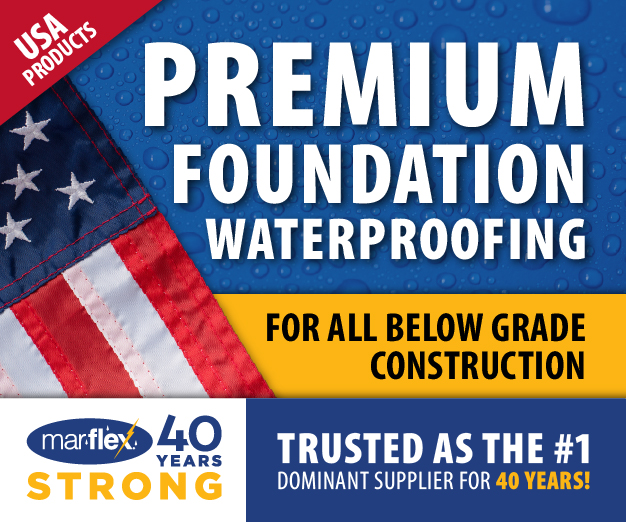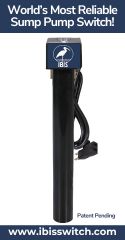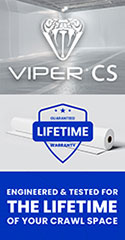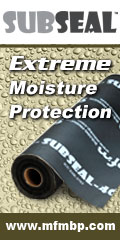Rooftop Water Features Complicate Build
City Creek Center in downtown Salt Lake City, Utah, is one of the largest mixed-use urban developments built in the last 10 years. It’s also one of the most innovative. Completed in 2012, the 23-acre project includes dozens of world-class stores, hundreds of apartments in high-rise residential towers, and an underground parking structure with room for more than 5,000 vehicles.
Obviously, waterproofing a project of this magnitude was a major undertaking.
The story of City Creek begins in the early 2000s, when the Mormon church bought the aging malls across the street from the faith’s world headquarters with plans to rejuvenate downtown. Leaders wanted something both world class and enduring.
Consultants recommended an integrated retail/office/residential design, with lots of open spaces for the public and unique features to create a shopping experience that could not be matched online. SWA Group was selected to convert these concepts into design drawings.

Taking their cue from a creek that once flowed through that area, they dubbed the new development “City Creek Center” and made water one of the main attractions.
The central organizing feature is City Creek itself, which re-emerged after more than a century underground. The stream and promenade begin at the northeast corner and meander in an S-shape across the entire project. Along the way, the stream flows through a pond—stocked with live trout—and drops over two 18-foot waterfalls. This pedestrian-oriented green space runs the length of the development, about 1.2 kilometers, and drops more than 40 feet in the process.
Most remarkably, the creek and plaza surrounding it sits atop a “green roof.” The watercourse with more than 600 boulders, the countless trees, shrubs and other plantings are all built on a rooftop deck. It is the largest flowing watercourse of this kind in the U.S.
The three fountains are also crowd favorites, shooting water and fire up to 50 feet in the air choreographed to music. If this sounds similar to the fountains at the Bellagio Hotel in Las Vegas, it’s because the same person designed both of them.
In addition to foliage-lined walkways and streams, the fountains, and a pedestrian skybridge, City Creek Center features a retractable glass roof—one of the first in the U.S.—so visitors can enjoy shopping in any kind of weather. More than 500 feet in length, in can be closed in about 5 minutes. The only other comparable roof is in the Persian Gulf nation of Dubai.

The owners insisted on quality throughout. The structural components, cladding, air barrier systems, and most other materials needed to be able to last at least a century.
“City Creek is one of the most technical and dynamic projects undertaken by SWA in our 50-year history,” says Rene Bihan, a principal at SWA. “City Creek Center and downtown Salt Lake City [are] a destination-community unlike any other in the U.S.”
Below Grade
As one might expect, waterproofing was also a “technical and dynamic” feat.
To accommodate shoppers, designers included an underground parking area. Underlying half of the project site—a full 10-acre block—the five levels of below-grade parking can accommodate more than 5,000 vehicles. The lowest level is 65 feet below grade and more than 30 feet below the water table.
The project also includes a semi-truck loading dock facility on the lowest level, accessed via a massive elevator that can accommodate two fully loaded semi-trucks at a time.
Due to the congested downtown location, the foundation was almost entirely lot-line construction. In some areas, a 24” concrete diaphragm wall was used; in other areas soil nails, micro-piles and shotcrete held the surrounding roads and buildings in place. The foundations of City Creek were built using shotcrete, with waterproofing installed using blindside methods.

It was a major challenge to ensure that the walls stayed watertight under massive hydrostatic pressure, and that the system chosen could withstand the shotcrete installation.
Plans called for a self-sealing bentonite membrane as the first line of defense, with an integral waterproofing compound from Hycrete added to the concrete mix for good measure. Cetco waterstops were installed at every expansion joint and above and below each floor slab.
“The considerable hydrostatic pressure and the sensitivity of the mechanical equipment for the semi-truck loading facility made waterproofing challenging and extremely important,” says Mike Munoz, marketing coordinator at Hycrete, Inc. “Due to concerns about the difficulty of waterproofing the project, Hycrete was used in addition to the specified double bentonite membrane system.”
In addition to the truck elevators, Hycrete was also used for the elevator pits, slab foundations, and precast electric junction boxes. Basically, all walls and slabs within three feet of the exterior were sealed with Hycrete, as well as all pools, tanks, and cisterns.
Rod Higley, quality control manager at Jack B. Parson Companies, one of the concrete suppliers, reports “the automated dispensing system with Hycrete made the concrete batching process seamless.”
Green Roof
Above grade, the waterproofing challenges were also massive. A literal river of water would be flowing over the top of most of the building. (For most of the distance, the creek is only a few feet wide, although the trout pond is nearly 30 feet in diameter.) Additionally, the over-structure plaza and deck areas needed to be sealed. Most of this green roof and plaza waterproofing was done using a monolithic membrane from American Hydrotech. The water portion of the creek totals about 19,000 sq. ft. of over-structure green roof. The pavers, plantings, courtyards, and roof gardens add an additional 90,000 sq. ft. The membrane was also used on landscaped planters, foundation walls, water features, and so forth, bringing the total to more than 300,000 sq. ft. of product in various applications.
The stream varies from 4” to 18” deep. Regent Court Cascade, a 17-foot waterfall, sees 2,500 gallons per minute pour over local sandstone boulders of up to 14 tons, brought in from nearby sources.
The actual construction details were similar to other intensive (deep) green roofs, and components were sourced from American Hydrotech’s Garden Roof Assembly.

Rigid EPS geofoam was used as lightweight fill under parking ramps and around foundations
Rigid EPS foam was installed over the waterproofing membrane to establish the basic forms. Then, workers installed the dimpled drain sheet and root barrier, and then an engineered soil was placed and shaped to the final contours. Soil depth varies from three to five feet deep. The growing medium was engineered so that it will not compact under pavement, and tree roots can extend beneath the paved areas to maximize their root zones. More than 600 trees were planted, mostly native aspen, birch, and chokecherry.

The specified green roof system consisted of a fluid-applied waterproofing membrane, topped by rigid foam insulation, a dimple drain and root barrier, and up to five feet of growing medium.
The project used about 820,000 cubic feet of geofoam, the vast majority of which was supplied by ACH Foam Technologies. EPS sheets were installed under foundation slabs, around fountains, to shape car ramps, as a substitute for backfill, and other applications. By using geofoam, the contractor saved the hassle of bringing in thousands of truckloads of dirt to an extremely tight jobsite. The contractor was able to lift the geofoam with a crane and drop it right into place which would have been impossible with any other fill. (For more on this subject, see Waterproofing and Geofoam in the Spring 2016 issue of this magazine). The scope of geofoam installation was so massive that the work was split among three contractors: Jacobsen, Okland Construction, and Utah Tile and Roofing.

Geofoam was also used to shape the fountains
and contour the stream bed (opposite right).
Accolades
City Creek is reportedly the largest privately funded project in the world, with a price tag estimated at more than $1.5 billion. Remarkably, it was paid for entirely with cash up front. The project was announced in October of 2006, with demolition beginning shortly thereafter. In fact, while most of the nation languished in a recession, City Creek helped save the jobs of literally thousands of construction workers. (Industry observers point out the timing may have lowered the price tag for the owners, too.)
Under construction for about 5 years, City Creek opened in late March 2012 to great fanfare. Anchored by Macy’s and Nordstrom, there are nearly 100 stores encompassing 700,000 square feet of retail and restaurant space; plus 1.7 million square feet of office space; some 535 residential units, and 5,000 below-grade parking spaces.
City Creek has earned LEED for Neighborhood Development (LEED-ND) Silver level as a pilot project. (Several residential/office towers qualified independently as LEED-Gold).
Earlier this year, the International Council of Shopping Centers’ named City Creek Center “the most outstanding example of shopping center design and development for 2014-2015.”
One major reason for the development’s success is the creek, and the waterproofing that made such an idea feasible. The local Salt Lake Tribune reports, “residents, retailers and office tenants who are already populating City Creek Center have sought out proximity and access to this unique amenity, whether as a store-front overlooking the creek or to walk along the trickling waterway.”
Construction Team
Owner: City Creek Reserve, Inc.
General Contractor: Okland Construction, Jacobsen Construction
Waterproofing Consultant: Morrison Hirschfield
Architect: FFKR Architects, Zimmer Gunsil Frasca Architect
Engineer: Magnusson Klemencic & Associates
Shotcrete Contractor: Johnson Western Gunite Company
Ready-Mix Provider: Jack B. Parson Companies and Geneva Rock
Waterproofing Products
Foam: ACH Foam Technologies
Waterstops: Cetco RX-102
Foundation Waterproofing: Carlisle CCW MiraClay
Integral Waterproofing: Hycrete
Green Roof: American Hydrotech Garden Roof Assembly
Plaza Waterproofing: American Hydrotech MM6125
Roofing: Siplast, Sika Sarnafil
Summer 2016 Back Issue
$4.95
Remedial Drainage Options
Project Profile: City Creek Center
Residential Carbon Fiber
Preparing Masonry for Waterproofing
AVAILABLE AS DIGITAL DOWNLOAD ONLY
Description
Description
Remedial Drainage Options
Wet basements can often be dried out and repaired from the interior. A range of products are available to simplify remediation and make below-grade living spaces habitable again.
Project Profile: City Creek Center
City Creek Center in downtown Salt Lake City, Utah, is one of the largest commercial developments in the U.S. Waterproofing the massive project was challenging, especially as it has a half-mile long creek flowing over the roof.
Residential Carbon Fiber
Stronger and less bulky than steel, this space-age material is making basement structural repair easier than ever before. Available as straps, staples, or sheets, it has been used on projects across the U.S.
Preparing Masonry for Waterproofing
By Don Foster
Sealing a masonry wall preserves it for all to see. A few simple procedures prior to sealing will ensure the structure looks its best for years to come.
Additional Info
Additional information
| Magazine Format | Digital Download Magazine, Print Mailed Magazine |
|---|

