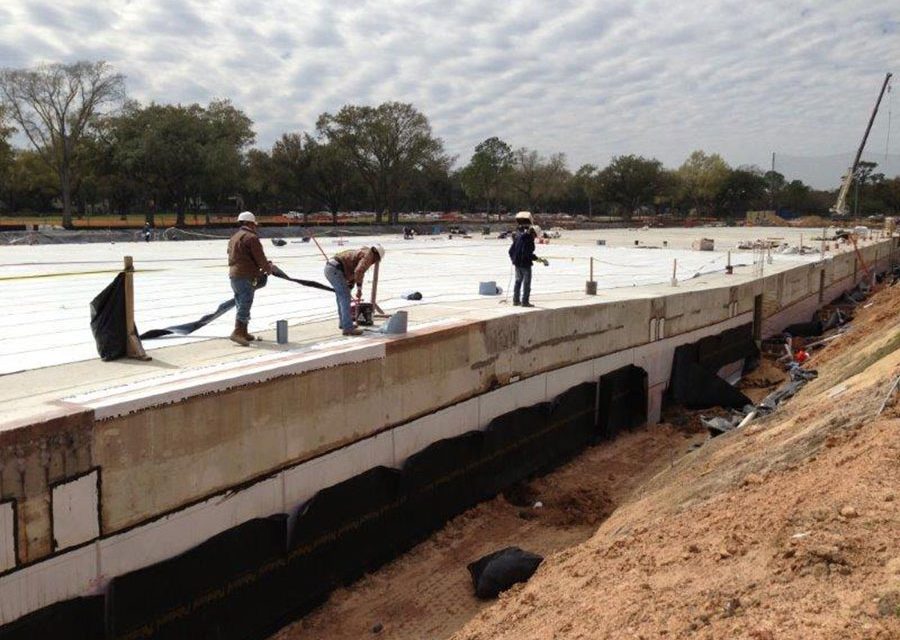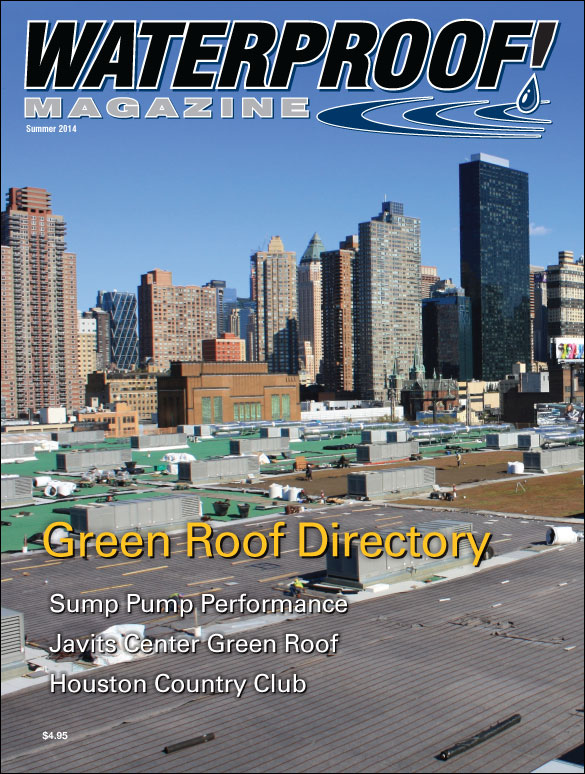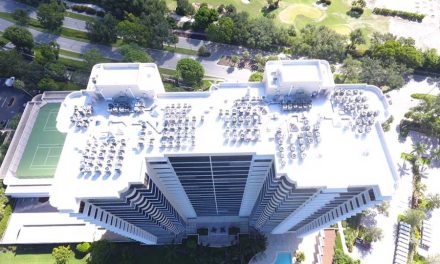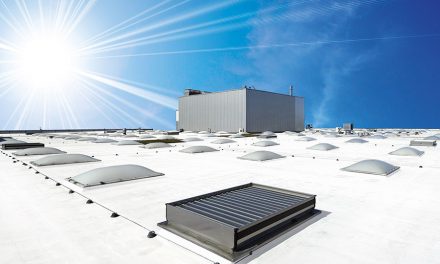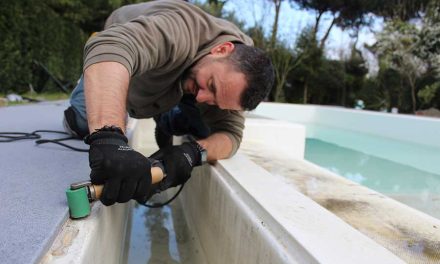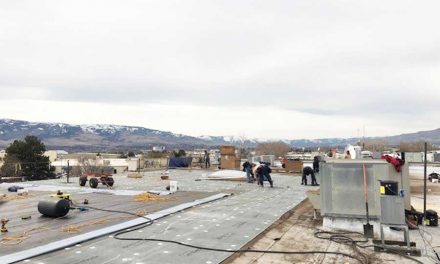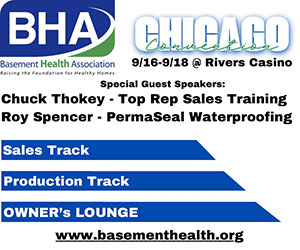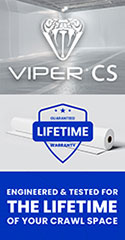by Phil Funkhauser
The Houston Country Club now has a new underground parking garage that has room for more than 400 vehicles. This 170,000 sq. ft. facility is protected from the wet Houston environment on the top, bottom and all sides.
The Houston Country Club in Houston Texas is as famous for its membership list as it is for its golf course. It has hosted its share of prestigious tournaments over the years, and members include former U.S President George H.W. Bush, Secretary of State James Baker, and other prominent Texas dignitaries, politicians, and corporate leaders.
As the club’s profile increased, it became obvious that it needed increased parking facilities to accommodate major events and tournaments.
In 2011, Houston architect Jackson & Ryan was selected to design an underground garage to accommodate about 400 vehicles and allow direct access to the clubhouse and social venues of the club.
The task was complicated because the garage would be “planted” across one of the golf course fairways, and it would have to be constructed without causing too much disruption to the course or the surrounding upscale neighborhoods. The use of the area above the garage would be converted to the driving range upon completion. The garage was designed to be approximately 170,000 sq. ft. plus tunnel areas.
Pepper Lawson Construction, L.P. of Houston was selected as the general contractor for this $10.5 million project. Their work began in May of 2012 with the excavation of approximately 85,000 cubic yards of soil. Although the removal of this quantity of soil is a task in itself, finding a place to put this much material could have been a major issue. Fortunately, the architectural firm, Pepper Lawson, and club ownership arranged to use the soil in other areas of the golf course for various hole restoration and reconstruction projects. Essentially the soil was dug up on one side of the course to be reused to reinforce golf holes near the bayou.
The project was competitively bid, but Western Waterproofing Company of America in Houston was awarded as the waterproofing contractor. Their task was to successfully waterproof the top, bottom and all sides of this underground garage.

Below grade tunnel connection for the elevator to the clubhouse.
Price Consulting, Inc. of Houston was selected to provide the waterproofing specifications and details, and to support the general contractor and waterproofing contractor with regular inspection services throughout the construction phase of the project.
The project used Polyguard’s Underslab Mem-brane beneath the entire slab area, and the self-adhering Polyguard 650 Membrane for the vertical walls and the lid of the garage. In addition, Polyguard provided the horizontal protection course and the drainage composite for the entire structure with Poly Flow 15P and 18H drainage products to convey the water away from the structure. Perhaps the key feature that caused Polyguard to be the system of choice was their pre-formed column boots that drastically reduced the detailing labor around the 200-plus interior columns of the garage. These boots also allowed the movement capability that was desirable by the architect and consultant around the columns if there was any vertical slab movement.

Under construction photo of the garage lid with the Polyguard 650 installed. Ramp tunnel to the left of the photo.
Polyguard representatives worked closely with Price throughout the pre-bid and construction phase of the project to ensure proper quality control and adjustment during waterproofing application.
The excavation began in early summer of 2012 and progressed sequentially across the jobsite. Piles were drilled and the grade was leveled in sections. Next, contractors installed and compacted the drainage stone. Finally, Polyguard Underslab—a 73 mil thick, self-adhering membrane—was placed and lapped together. All lap areas were rolled with a minimum 75 lb. roller. Column areas were waterproofed with the pre-formed column boots which Western Waterproofing claimed saved approximately 45 minutes per column of detailing.
With the waterproofing in place, workers placed steel reinforcement set on plastic foot chairs.
Concrete for the floor slab was to be poured concurrently with the wall areas, so before the concrete could be placed, edges needed to be detailed.

Polyguard Underslab in a center section of the floor prepared for concrete placement. Note the columns with pre-formed column boots.
On the interior face and around each column, edge detailing was accomplished with double-sided detail tape, reinforced with mechanically attached termination bars and Detail Sealant. The exterior wall areas were waterproofed after the concrete was placed with the Polyguard 650 Membrane System and Poly Flow 15 P drainage composite.

Section of the clubhouse tunnel with Polyguard Underslab beneath the slab and Polyguard 650 with Poly Flow 15P surrounding all sides. The Situra Flamline expansion joint connected the tunnel sections.
The post-tensioned garage lid was the last concrete to be poured and was sloped to allow water runoff around the perimeter. It was waterproofed with Polyguard’s 650 Membrane System and 1/4” Asphaltic Hardboard. In addition, Western Waterproofing installed Poly Flow 18H drainage composite to the perimeter vertical walls.
Integral to the construction of the garage were various tunnels connecting the parking area to the clubhouse and other social venues at the club. These areas were surrounded with Polyguard waterproofing in the same fashion as the garage box with the addition of expansion joint systems from Situra, Inc. that successfully connected the garage to the tunnel and the tunnel to the elevator room for the clubhouse.
These expansion joint systems were compatible with the Polyguard Waterproofing Systems used, and helped to complete the envelope of protection required.
Prior to backfill operations the finished waterproofing assembly was EFVM tested by International Leak Detection as a final inspection. This testing was completed in just four days to insure that there was a “hole in none” which is certainly appropriate for a golf course.

Completed garage and ramp areas covered with Poly Flow 18 drainage composite and backfill. The next step is sod installation.
Summer 2014 Back Issue
$4.95
Innovative Waterproofing: The Houston Country Club
Ensuring Sump Pumps Perform: By Ron Greenbaum
Advances in Green Roofing: The Javits Center
Green Roof Directory
AVAILABLE AS DIGITAL DOWNLOAD ONLY
Description
Description
Innovative Waterproofing: The Houston Country Club
By Phil Funkhouser
This historic facility, visited by presidents and celebrities, faced a major waterproofing challenge when it required a new parking garage to be built below a world-class golf course.
Ensuring Sump Pumps Perform: By Ron Greenbaum
Contractors and homeowners both rely on sump pumps to perform as designed. New technology provides new reliability in the form of back-up systems, text alerts, and other solutions
Advances in Green Roofing: The Javits Center
As the vegetated roofing industry matures, the scale and complexity of projects being completed is astonishing. One New York City landmark remodeled last year now includes a green roof that covers 6 ½ acres.
Green Roof Directory
Published in conjunction with GreenRoofs.com, this is a comprehensive categorized list of the products and service offered to the vegetated roof industry.
Additional Info
Additional information
| Magazine Format | Digital Download Magazine, Print Mailed Magazine |
|---|

